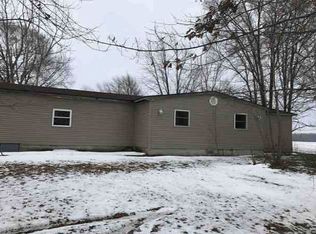Sold for $132,500
$132,500
9810 Bradner Rd, Risingsun, OH 43457
3beds
960sqft
SingleFamily
Built in 1974
1.07 Acres Lot
$164,400 Zestimate®
$138/sqft
$1,248 Estimated rent
Home value
$164,400
$151,000 - $178,000
$1,248/mo
Zestimate® history
Loading...
Owner options
Explore your selling options
What's special
Cozy country three bedroom ranch home on just over an acre with a pole barn! Large eat-in kitchen. Free standing propane vent free stove in living room. Central air. Newer roof and replacement windows. Country views. 32 x 24 pole barn has concrete floor and is wired for 220v. Large shed with concrete floor. Don't wait, call the listing agent today!
Facts & features
Interior
Bedrooms & bathrooms
- Bedrooms: 3
- Bathrooms: 1
- Full bathrooms: 1
Heating
- Baseboard
Cooling
- Central
Features
- Has fireplace: No
Interior area
- Total interior livable area: 960 sqft
Property
Parking
- Total spaces: 1
- Parking features: Garage - Attached
Features
- Exterior features: Other
Lot
- Size: 1.07 Acres
Details
- Parcel number: L46412240000022000
- Zoning: .
Construction
Type & style
- Home type: SingleFamily
- Architectural style: Conventional
Materials
- Frame
- Foundation: Piers
Condition
- Year built: 1974
Utilities & green energy
- Sewer: Private Sewer
Community & neighborhood
Location
- Region: Risingsun
Other
Other facts
- Foundation: Block, Crawl Space
- Cooling Type: Central Air
- Extras: Porch, Deck, Barn, Shed
- Appliances: Refrigerator, Microwave, Water Treatment-Owned, Electric Range/Oven
- Style: 1 Story (Ranch)
- Fireplace: In Living Room, Gas, Free Standing
- Water: Private
- Heat Type: Forced Air, Propane Gas
- Schools: Lakota
- Bedroom1 Dimensions: 12 x 10
- Year Built: 1974
- Bedroom3 Dimensions: 10 x 9
- SqFt-How Measured: COUNTY
- Bedroom2 Dimensions: 12 x 9
- Zoning: .
- Utility Room Dimensions: 6 x 5
- Kitchen Dimensions: 16 x 11
- Roof: Asphalt
- Sewer: Private Sewer
- Construction: Vinyl Siding
- Bedroom3 Level: Main
- Living Room Level: Main
- Bedroom1 Level: Main
- Bedroom2 Level: Main
- Kitchen Level: Main
- Utility Room Level: Main
- Bedroom4 Dimensions: .
- Other Room3 Dimensions: .
- Family Room Dimensions: .
- Other Room Dimensions: .
- Dining Room Dimensions: .
- Other Room2 Dimensions: .
- Living Room Dimensions: 17 x 12
- Parcel #: L46-412-240000022000
- Full Yr Tax: 1242.64
Price history
| Date | Event | Price |
|---|---|---|
| 9/6/2023 | Sold | $132,500+29.9%$138/sqft |
Source: Public Record Report a problem | ||
| 4/26/2019 | Sold | $102,000-13.5%$106/sqft |
Source: NORIS #138322 Report a problem | ||
| 3/12/2019 | Pending sale | $117,900$123/sqft |
Source: Goddard Murphy & Company #138322 Report a problem | ||
| 1/28/2019 | Price change | $117,900-1.7%$123/sqft |
Source: Goddard Murphy & Company #138322 Report a problem | ||
| 11/19/2018 | Listed for sale | $119,900+71.3%$125/sqft |
Source: Goddard Murphy & Company #138322 Report a problem | ||
Public tax history
| Year | Property taxes | Tax assessment |
|---|---|---|
| 2023 | $1,567 +12.3% | $37,940 +30.7% |
| 2022 | $1,396 +1.6% | $29,020 |
| 2021 | $1,374 -0.1% | $29,020 |
Find assessor info on the county website
Neighborhood: 43457
Nearby schools
GreatSchools rating
- 5/10Lakota Elementary SchoolGrades: PK-4Distance: 6 mi
- 5/10Lakota Middle SchoolGrades: 5-8Distance: 6 mi
- 6/10Lakota High SchoolGrades: 9-12Distance: 6 mi
Get a cash offer in 3 minutes
Find out how much your home could sell for in as little as 3 minutes with a no-obligation cash offer.
Estimated market value$164,400
Get a cash offer in 3 minutes
Find out how much your home could sell for in as little as 3 minutes with a no-obligation cash offer.
Estimated market value
$164,400
