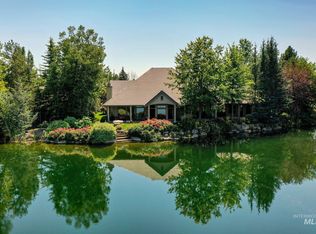Sold
Price Unknown
981 W Two Rivers Ln, Eagle, ID 83616
6beds
7baths
8,153sqft
Single Family Residence
Built in 2012
2 Acres Lot
$6,056,300 Zestimate®
$--/sqft
$7,465 Estimated rent
Home value
$6,056,300
$5.51M - $6.72M
$7,465/mo
Zestimate® history
Loading...
Owner options
Explore your selling options
What's special
Contemporary Prairie-style masterpiece situated on an extremely private 2-acre waterfront lot in The Pointe, an exclusive gated community within Two Rivers Sub. Inspired by Frank Lloyd Wright, designed by renowned local architect Trey Hoff, and constructed by Paradigm Construction, the attention to detail is unparalleled. With its soaring ceilings, hand-sorted walnut floors, and extensive custom cabinetry, every detail exudes elegance. The gourmet kitchen is a chef's delight, featuring a Subzero fridge, Wolf cooktop & double oven, slab granite countertops, and a 60" glass eating bar. The main level primary suite offers a private veranda, cozy fireplace, and lavish bath w/ a custom oversized shower and freestanding Maax Jazz tub. Privacy is ensured with a second suite thoughtfully placed on the opposite end of the home. All bedrooms have en suite baths for ultimate comfort and convenience. Enjoy the professionally designed and acoustically engineered theater with seating for ten, perfect for entertaining.
Zillow last checked: 8 hours ago
Listing updated: September 14, 2023 at 02:44pm
Listed by:
Kate Gruber 208-631-1213,
Silvercreek Realty Group
Bought with:
Garrit Mcguire
Keller Williams Realty Boise
Source: IMLS,MLS#: 98884986
Facts & features
Interior
Bedrooms & bathrooms
- Bedrooms: 6
- Bathrooms: 7
- Main level bathrooms: 3
- Main level bedrooms: 2
Primary bedroom
- Level: Main
- Area: 304
- Dimensions: 19 x 16
Bedroom 2
- Level: Main
- Area: 208
- Dimensions: 16 x 13
Bedroom 3
- Level: Upper
- Area: 210
- Dimensions: 15 x 14
Bedroom 4
- Level: Upper
- Area: 210
- Dimensions: 15 x 14
Bedroom 5
- Level: Upper
- Area: 195
- Dimensions: 15 x 13
Dining room
- Level: Main
- Area: 266
- Dimensions: 19 x 14
Kitchen
- Level: Main
- Area: 399
- Dimensions: 19 x 21
Living room
- Level: Main
- Area: 240
- Dimensions: 16 x 15
Office
- Level: Main
- Area: 221
- Dimensions: 17 x 13
Heating
- Forced Air, Natural Gas
Cooling
- Central Air
Appliances
- Included: Gas Water Heater, Dishwasher, Disposal, Double Oven, Microwave, Oven/Range Built-In, Refrigerator, Washer, Dryer, Water Softener Owned, Gas Oven, Gas Range
Features
- Bath-Master, Bed-Master Main Level, Split Bedroom, Den/Office, Formal Dining, Great Room, Rec/Bonus, Two Master Bedrooms, Double Vanity, Walk-In Closet(s), Breakfast Bar, Pantry, Kitchen Island, Granite Counters, Number of Baths Main Level: 3, Number of Baths Upper Level: 3.5, Bonus Room Size: 25x19, Bonus Room Level: Upper
- Flooring: Hardwood, Tile, Carpet
- Has basement: No
- Number of fireplaces: 2
- Fireplace features: Two, Gas
Interior area
- Total structure area: 8,153
- Total interior livable area: 8,153 sqft
- Finished area above ground: 8,153
- Finished area below ground: 0
Property
Parking
- Total spaces: 4
- Parking features: Attached
- Attached garage spaces: 4
- Details: Garage: 1867 sq ft
Features
- Levels: Two
- Patio & porch: Covered Patio/Deck
- Has private pool: Yes
- Pool features: In Ground, Pool, Private
- Has view: Yes
- Waterfront features: Waterfront
Lot
- Size: 2 Acres
- Dimensions: 342 x 250
- Features: 1 - 4.99 AC, Irrigation Available, Sidewalks, Views, Auto Sprinkler System, Full Sprinkler System, Pressurized Irrigation Sprinkler System
Details
- Parcel number: R8584520150
Construction
Type & style
- Home type: SingleFamily
- Property subtype: Single Family Residence
Materials
- Stone, Stucco
- Foundation: Crawl Space
- Roof: Tile
Condition
- Year built: 2012
Details
- Builder name: Paradigm Construction
Utilities & green energy
- Water: Public
- Utilities for property: Sewer Connected
Community & neighborhood
Community
- Community features: Gated
Location
- Region: Eagle
- Subdivision: Two Rivers Eagle
HOA & financial
HOA
- Has HOA: Yes
- HOA fee: $1,522 quarterly
Other
Other facts
- Ownership: Fee Simple
Price history
Price history is unavailable.
Public tax history
| Year | Property taxes | Tax assessment |
|---|---|---|
| 2025 | $20,249 +45.2% | $4,971,600 +1.7% |
| 2024 | $13,946 -17.1% | $4,890,000 +53.5% |
| 2023 | $16,814 +7.2% | $3,186,200 -17% |
Find assessor info on the county website
Neighborhood: 83616
Nearby schools
GreatSchools rating
- 9/10Cecil D Andrus Elementary SchoolGrades: PK-5Distance: 1.8 mi
- 9/10Eagle Middle SchoolGrades: 6-8Distance: 1.8 mi
- 10/10Eagle High SchoolGrades: 9-12Distance: 2.2 mi
Schools provided by the listing agent
- Elementary: Andrus
- Middle: Eagle Middle
- High: Eagle
- District: West Ada School District
Source: IMLS. This data may not be complete. We recommend contacting the local school district to confirm school assignments for this home.
