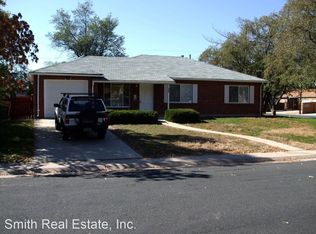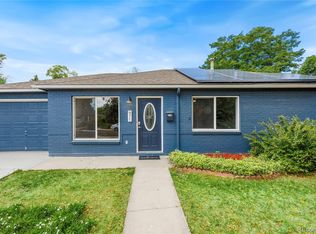Sold for $430,000 on 07/16/25
$430,000
981 Ursula Street, Aurora, CO 80011
3beds
1,401sqft
Single Family Residence
Built in 1953
8,364 Square Feet Lot
$423,100 Zestimate®
$307/sqft
$2,435 Estimated rent
Home value
$423,100
$398,000 - $453,000
$2,435/mo
Zestimate® history
Loading...
Owner options
Explore your selling options
What's special
Welcome to 981 Ursula Street, a thoughtfully updated brick ranch in the heart of Hoffman Town—one of Aurora’s most established and convenient neighborhoods. This solid, mid-century home offers three bedrooms, two bathrooms, and a generous, light-filled living area anchored by a striking standalone fireplace. The kitchen features stainless steel appliances and connects seamlessly to a separate laundry room for added functionality. Step outside to a spacious, fenced backyard—complete with two decks for relaxing or entertaining, and a large utility shed for all your storage needs. With quick access to the Fitzsimons medical campus, Highline Canal Trail, Aurora Hills Golf Course, and DIA, this is a home that balances comfort, charm, and location.
Zillow last checked: 8 hours ago
Listing updated: July 16, 2025 at 12:44pm
Listed by:
Taylor Wilson 303-912-8187 Taylor.Wilson@compass.com,
Compass - Denver
Bought with:
Judy Lopez, 40046105
Brokers Guild Real Estate
Source: REcolorado,MLS#: 2761911
Facts & features
Interior
Bedrooms & bathrooms
- Bedrooms: 3
- Bathrooms: 2
- Full bathrooms: 1
- 3/4 bathrooms: 1
- Main level bathrooms: 2
- Main level bedrooms: 3
Bedroom
- Level: Main
Bedroom
- Level: Main
Bedroom
- Level: Main
Bathroom
- Level: Main
Bathroom
- Level: Main
Kitchen
- Level: Main
Laundry
- Level: Main
Living room
- Level: Main
Heating
- Forced Air
Cooling
- Air Conditioning-Room
Appliances
- Included: Dishwasher, Disposal, Dryer, Microwave, Range, Refrigerator, Washer
Features
- Granite Counters, Jack & Jill Bathroom, No Stairs, Open Floorplan
- Flooring: Carpet, Laminate
- Has basement: No
- Number of fireplaces: 1
- Fireplace features: Living Room, Wood Burning
Interior area
- Total structure area: 1,401
- Total interior livable area: 1,401 sqft
- Finished area above ground: 1,401
Property
Parking
- Total spaces: 1
- Parking features: Concrete
- Attached garage spaces: 1
Features
- Levels: One
- Stories: 1
- Patio & porch: Deck
- Fencing: Full
Lot
- Size: 8,364 sqft
Details
- Parcel number: 031066425
- Special conditions: Standard
Construction
Type & style
- Home type: SingleFamily
- Architectural style: Traditional
- Property subtype: Single Family Residence
Materials
- Brick, Frame
- Roof: Composition
Condition
- Year built: 1953
Utilities & green energy
- Sewer: Public Sewer
- Utilities for property: Electricity Connected, Natural Gas Connected
Community & neighborhood
Security
- Security features: Smoke Detector(s)
Location
- Region: Aurora
- Subdivision: Hoffman Town
Other
Other facts
- Listing terms: Cash,Conventional,FHA,VA Loan
- Ownership: Individual
Price history
| Date | Event | Price |
|---|---|---|
| 7/16/2025 | Sold | $430,000+48.3%$307/sqft |
Source: | ||
| 1/7/2020 | Sold | $290,000+5.5%$207/sqft |
Source: Public Record | ||
| 4/14/2017 | Sold | $275,000+42.9%$196/sqft |
Source: YOUR CASTLE REAL ESTATE solds #2158327_80011 | ||
| 5/2/2014 | Sold | $192,500+71.1%$137/sqft |
Source: Public Record | ||
| 9/6/2013 | Sold | $112,500+5.7%$80/sqft |
Source: YOUR CASTLE REAL ESTATE solds #1222505_80011 | ||
Public tax history
| Year | Property taxes | Tax assessment |
|---|---|---|
| 2024 | $2,851 +28.9% | $30,673 -11.6% |
| 2023 | $2,211 -3.1% | $34,691 +57.6% |
| 2022 | $2,282 | $22,018 -2.8% |
Find assessor info on the county website
Neighborhood: Jewell Heights - Hoffman Heights
Nearby schools
GreatSchools rating
- 3/10Vaughn Elementary SchoolGrades: PK-5Distance: 0.3 mi
- 4/10Aurora Central High SchoolGrades: PK-12Distance: 0.8 mi
- 4/10North Middle School Health Sciences And TechnologyGrades: 6-8Distance: 1.3 mi
Schools provided by the listing agent
- Elementary: Vaughn
- Middle: South
- High: Aurora Central
- District: Adams-Arapahoe 28J
Source: REcolorado. This data may not be complete. We recommend contacting the local school district to confirm school assignments for this home.
Get a cash offer in 3 minutes
Find out how much your home could sell for in as little as 3 minutes with a no-obligation cash offer.
Estimated market value
$423,100
Get a cash offer in 3 minutes
Find out how much your home could sell for in as little as 3 minutes with a no-obligation cash offer.
Estimated market value
$423,100


