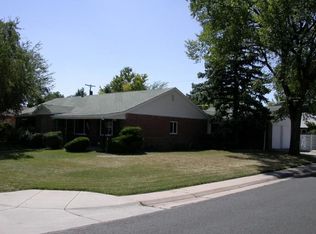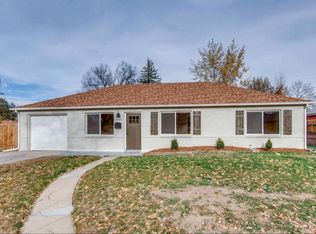Sold for $495,000 on 04/21/25
$495,000
981 Tucson Street, Aurora, CO 80011
3beds
1,621sqft
Single Family Residence
Built in 1953
7,623 Square Feet Lot
$483,300 Zestimate®
$305/sqft
$2,375 Estimated rent
Home value
$483,300
$449,000 - $517,000
$2,375/mo
Zestimate® history
Loading...
Owner options
Explore your selling options
What's special
This pristine ranch-style home in the desirable Hoffman Heights neighborhood sits on a large 7600 sqft private lot, offering a perfect blend of comfort and style. A new front door welcomes you into an open and airy floor plan, featuring vinyl flooring and freshly painted interior and exterior for a fresh, modern look.
The living and dining areas flow seamlessly into the stunning kitchen, complete with a farmhouse sink, quartz countertops, stainless steel appliances, new soft-close cabinets, and a custom backsplash that ties the space together.
The primary suite offers a private retreat with an updated en suite 3/4 bathroom. Two additional spacious bedrooms share a beautifully designed full bathroom, featuring custom tile work and a floating vanity. Enjoy the convenience of a spacious laundry room.
Step outside to a huge private backyard with endless potential – perfect for entertaining, gardening, or relaxing in privacy. With low taxes, NO HOA, and all updates completed, this home offers incredible value for under $500k!
Located just minutes from I-225 for easy access to I-70, this home is perfectly positioned between downtown Denver and Denver International Airport, with a light rail station and Anschutz Medical Center less than 5 minutes away.
Zillow last checked: 8 hours ago
Listing updated: April 23, 2025 at 09:58am
Listed by:
Brianna Springer 720-383-4588 Brianna@WealthByRE.com,
Madison & Company Properties
Bought with:
Brandon Ray, 100034443
MyCore Properties
Source: REcolorado,MLS#: 9676961
Facts & features
Interior
Bedrooms & bathrooms
- Bedrooms: 3
- Bathrooms: 2
- Full bathrooms: 1
- 3/4 bathrooms: 1
- Main level bathrooms: 2
- Main level bedrooms: 3
Primary bedroom
- Level: Main
Bedroom
- Level: Main
Bedroom
- Level: Main
Primary bathroom
- Level: Main
Bathroom
- Level: Main
Dining room
- Level: Main
Family room
- Level: Main
Kitchen
- Level: Main
Laundry
- Level: Main
Living room
- Level: Main
Heating
- Forced Air, Natural Gas
Cooling
- Central Air
Appliances
- Included: Dishwasher, Disposal, Range, Refrigerator
- Laundry: In Unit
Features
- Flooring: Carpet, Tile, Vinyl
- Has basement: No
Interior area
- Total structure area: 1,621
- Total interior livable area: 1,621 sqft
- Finished area above ground: 1,621
Property
Parking
- Total spaces: 4
- Details: Off Street Spaces: 4
Features
- Levels: One
- Stories: 1
- Patio & porch: Patio
- Exterior features: Private Yard
Lot
- Size: 7,623 sqft
- Features: Level
Details
- Parcel number: 031063990
- Special conditions: Standard
Construction
Type & style
- Home type: SingleFamily
- Property subtype: Single Family Residence
Materials
- Brick
- Roof: Composition
Condition
- Updated/Remodeled
- Year built: 1953
Utilities & green energy
- Sewer: Public Sewer
- Water: Private
Community & neighborhood
Location
- Region: Aurora
- Subdivision: Hoffman Town
Other
Other facts
- Listing terms: Cash,Conventional,FHA,VA Loan
- Ownership: Agent Owner
Price history
| Date | Event | Price |
|---|---|---|
| 4/21/2025 | Sold | $495,000$305/sqft |
Source: | ||
| 3/25/2025 | Pending sale | $495,000$305/sqft |
Source: | ||
| 3/21/2025 | Price change | $495,000-0.5%$305/sqft |
Source: | ||
| 3/13/2025 | Price change | $497,500-0.5%$307/sqft |
Source: | ||
| 2/27/2025 | Listed for sale | $499,900+58.7%$308/sqft |
Source: | ||
Public tax history
| Year | Property taxes | Tax assessment |
|---|---|---|
| 2024 | $2,189 +3.6% | $23,551 -14.4% |
| 2023 | $2,113 -3.1% | $27,500 +30.7% |
| 2022 | $2,181 | $21,045 -2.8% |
Find assessor info on the county website
Neighborhood: Jewell Heights - Hoffman Heights
Nearby schools
GreatSchools rating
- 3/10Vaughn Elementary SchoolGrades: PK-5Distance: 0.3 mi
- 4/10Aurora Central High SchoolGrades: PK-12Distance: 0.7 mi
- 4/10North Middle School Health Sciences And TechnologyGrades: 6-8Distance: 1.3 mi
Schools provided by the listing agent
- Elementary: Vaughn
- Middle: South
- High: Aurora Central
- District: Adams-Arapahoe 28J
Source: REcolorado. This data may not be complete. We recommend contacting the local school district to confirm school assignments for this home.
Get a cash offer in 3 minutes
Find out how much your home could sell for in as little as 3 minutes with a no-obligation cash offer.
Estimated market value
$483,300
Get a cash offer in 3 minutes
Find out how much your home could sell for in as little as 3 minutes with a no-obligation cash offer.
Estimated market value
$483,300

