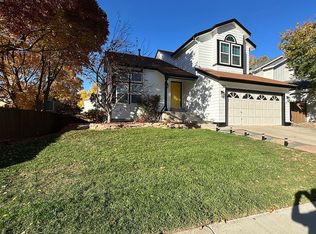Sold for $540,000
$540,000
981 Thames Street, Highlands Ranch, CO 80126
3beds
1,413sqft
Single Family Residence
Built in 1987
6,011 Square Feet Lot
$548,500 Zestimate®
$382/sqft
$2,703 Estimated rent
Home value
$548,500
$521,000 - $576,000
$2,703/mo
Zestimate® history
Loading...
Owner options
Explore your selling options
What's special
Welcome to 981 Thames Street, a delightful family home nestled in the highly sought-after community of Highlands Ranch. This stunning residence offers a perfect blend of comfort, style, making it an ideal choice for discerning buyers seeking a warm and inviting place to call home.
UPDATES: furnace is appox 5 years old, roof was replaced in 2019, water heater (2022), new toilets (2023), hardwood floors (2020) interior paint (2020) exterior paint (2022)
This 3 bedroom, 2 bathroom home is in the heart of Highlands Ranch, this home enjoys the convenience of being near a plethora of amenities. Explore the vibrant local shopping centers, dine at a variety of restaurants, and enjoy easy access to parks, trails, and recreational facilities. With close proximity to major highways, commuting to downtown Denver or other neighboring areas is a breeze.
Don't miss the opportunity to make 981 Thames Street your forever home. Schedule a showing today and experience the charm and comfort this residence has to offer. Act fast, as homes in this desirable location don't stay on the market for long!
Zillow last checked: 8 hours ago
Listing updated: September 13, 2023 at 08:45pm
Listed by:
Taylor Gravina 303-880-9930 taylormik@denverpropertysisters.com,
Kentwood Real Estate Cherry Creek,
Mikaela Gravina 303-877-7771,
Kentwood Real Estate Cherry Creek
Bought with:
Gifford Dudley, 40001766
Coldwell Banker Realty 24
Source: REcolorado,MLS#: 3849039
Facts & features
Interior
Bedrooms & bathrooms
- Bedrooms: 3
- Bathrooms: 2
- Full bathrooms: 1
- 3/4 bathrooms: 1
Primary bedroom
- Level: Upper
Bedroom
- Level: Upper
Bedroom
- Level: Lower
Bathroom
- Level: Upper
Bathroom
- Level: Upper
Heating
- Forced Air
Cooling
- Central Air
Appliances
- Included: Cooktop, Dishwasher, Disposal, Dryer, Microwave, Oven, Refrigerator
- Laundry: In Unit
Features
- Walk-In Closet(s)
- Flooring: Carpet, Laminate, Tile
- Has basement: No
- Common walls with other units/homes: No Common Walls
Interior area
- Total structure area: 1,413
- Total interior livable area: 1,413 sqft
- Finished area above ground: 1,413
Property
Parking
- Total spaces: 2
- Parking features: Concrete
- Attached garage spaces: 2
Features
- Levels: Multi/Split
- Patio & porch: Deck
- Exterior features: Private Yard
- Fencing: Partial
Lot
- Size: 6,011 sqft
- Features: Landscaped, Many Trees, Near Public Transit, Sprinklers In Front, Sprinklers In Rear
Details
- Parcel number: R0340148
- Zoning: PDU
- Special conditions: Standard
Construction
Type & style
- Home type: SingleFamily
- Property subtype: Single Family Residence
Materials
- Frame, Wood Siding
- Roof: Composition
Condition
- Year built: 1987
Utilities & green energy
- Sewer: Public Sewer
- Water: Public
Community & neighborhood
Location
- Region: Highlands Ranch
- Subdivision: Highlands Ranch
HOA & financial
HOA
- Has HOA: Yes
- HOA fee: $165 quarterly
- Amenities included: Clubhouse, Fitness Center, Park, Pool, Trail(s)
- Association name: Highlands Ranch Community Association
- Association phone: 303-791-2500
Other
Other facts
- Listing terms: Cash,Conventional,FHA,Other,VA Loan
- Ownership: Individual
- Road surface type: Paved
Price history
| Date | Event | Price |
|---|---|---|
| 10/14/2024 | Listing removed | $2,800$2/sqft |
Source: Zillow Rentals Report a problem | ||
| 4/30/2024 | Listing removed | -- |
Source: Zillow Rentals Report a problem | ||
| 4/28/2024 | Listed for rent | $2,800$2/sqft |
Source: Zillow Rentals Report a problem | ||
| 6/29/2023 | Sold | $540,000+185.7%$382/sqft |
Source: | ||
| 7/18/2000 | Sold | $189,000$134/sqft |
Source: Public Record Report a problem | ||
Public tax history
| Year | Property taxes | Tax assessment |
|---|---|---|
| 2025 | $3,472 +0.2% | $34,840 -14% |
| 2024 | $3,466 +39.7% | $40,520 -1% |
| 2023 | $2,480 -3.9% | $40,920 +50.7% |
Find assessor info on the county website
Neighborhood: 80126
Nearby schools
GreatSchools rating
- 8/10Bear Canyon Elementary SchoolGrades: PK-6Distance: 0.3 mi
- 5/10Mountain Ridge Middle SchoolGrades: 7-8Distance: 1 mi
- 9/10Mountain Vista High SchoolGrades: 9-12Distance: 1.5 mi
Schools provided by the listing agent
- Elementary: Bear Canyon
- Middle: Mountain Ridge
- High: Mountain Vista
- District: Douglas RE-1
Source: REcolorado. This data may not be complete. We recommend contacting the local school district to confirm school assignments for this home.
Get a cash offer in 3 minutes
Find out how much your home could sell for in as little as 3 minutes with a no-obligation cash offer.
Estimated market value
$548,500
