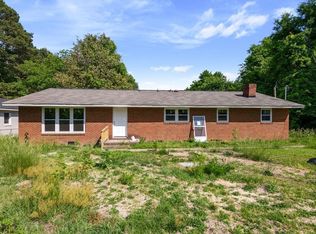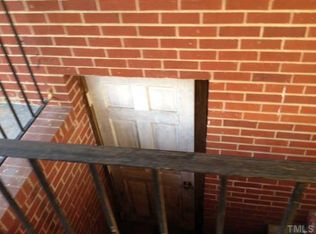Sold for $210,000
$210,000
981 Shawtown Rd, Lillington, NC 27546
3beds
1,005sqft
Single Family Residence, Residential
Built in 1970
7,840.8 Square Feet Lot
$213,900 Zestimate®
$209/sqft
$1,460 Estimated rent
Home value
$213,900
$190,000 - $240,000
$1,460/mo
Zestimate® history
Loading...
Owner options
Explore your selling options
What's special
Welcome to 981 Shawtown Road—where charm meets modern elegance in this beautifully updated 3-bedroom, 1-bath brick, ranch home. Thoughtfully renovated by past owners in ~2021/2022, this home seamlessly blends contemporary style with cozy comfort. Step into the heart of the home: a striking kitchen featuring granite countertops, a spacious island with built-in seating, and a statement-making black range hood above the stainless steel electric range. The kitchen is complete with a sleek stainless steel dishwasher and sink, enhanced by black fixtures throughout. Wood floors flow gracefully through every main living space, adding warmth and continuity to the space. Each of the three bedrooms and the inviting living room have ceiling fans installed for year-round comfort. The windows throughout the house flood each room with abundant natural light, enhancing the warm atmosphere of the space, and are equipped with new blinds for extra privacy when desired. The dining space exudes modern elegance, perfect for intimate and festive gatherings. Outside, you'll find a partially fenced-in backyard offering privacy and a serene setting to enjoy nature. The property boasts a carport accommodating one car and a long driveway for additional parking. There is also a convenient shed for ample outdoor equipment storage and a laundry room thoughtfully located off the carport. Relax on the welcoming front porch and enjoy the day at your new home. With a NEW HVAC system installed in 2024, 981 Shawtown Road is move-in ready and awaiting its next owner! Welcome home!
Zillow last checked: 8 hours ago
Listing updated: October 28, 2025 at 12:37am
Listed by:
Catie Sherry 630-728-8099,
Keller Williams Realty Cary
Bought with:
Ellie Vaughn, 350258
Ann Milton Realty
Source: Doorify MLS,MLS#: 10063230
Facts & features
Interior
Bedrooms & bathrooms
- Bedrooms: 3
- Bathrooms: 1
- Full bathrooms: 1
Heating
- Heat Pump
Cooling
- Heat Pump
Appliances
- Included: Built-In Electric Range, Dishwasher, Exhaust Fan, Refrigerator, Washer/Dryer, Water Heater
- Laundry: In Carport
Features
- Bathtub/Shower Combination, Breakfast Bar, Ceiling Fan(s), Granite Counters, Kitchen Island, Kitchen/Dining Room Combination, Open Floorplan, Recessed Lighting
- Flooring: Vinyl, Wood
- Windows: Blinds
- Basement: Crawl Space
- Common walls with other units/homes: No Common Walls
Interior area
- Total structure area: 1,005
- Total interior livable area: 1,005 sqft
- Finished area above ground: 1,005
- Finished area below ground: 0
Property
Parking
- Total spaces: 3
- Parking features: Attached Carport, Driveway
- Carport spaces: 1
- Uncovered spaces: 2
Features
- Levels: One
- Stories: 1
- Patio & porch: Front Porch
- Exterior features: Fenced Yard
- Fencing: Chain Link
- Has view: Yes
Lot
- Size: 7,840 sqft
Details
- Additional structures: Shed(s)
- Parcel number: 10054912010241
- Special conditions: Standard
Construction
Type & style
- Home type: SingleFamily
- Architectural style: Ranch
- Property subtype: Single Family Residence, Residential
Materials
- Brick
- Foundation: Block, Brick/Mortar
- Roof: Shingle
Condition
- New construction: No
- Year built: 1970
Utilities & green energy
- Sewer: Public Sewer
- Water: Public
Community & neighborhood
Location
- Region: Lillington
- Subdivision: Not in a Subdivision
Price history
| Date | Event | Price |
|---|---|---|
| 1/8/2025 | Sold | $210,000$209/sqft |
Source: | ||
| 12/3/2024 | Pending sale | $210,000$209/sqft |
Source: | ||
| 11/15/2024 | Listed for sale | $210,000+7.1%$209/sqft |
Source: | ||
| 6/2/2023 | Sold | $196,000+0.5%$195/sqft |
Source: | ||
| 4/29/2023 | Pending sale | $195,000$194/sqft |
Source: | ||
Public tax history
| Year | Property taxes | Tax assessment |
|---|---|---|
| 2025 | $1,136 +1.3% | $149,877 |
| 2024 | $1,121 | $149,877 |
| 2023 | $1,121 | $149,877 |
Find assessor info on the county website
Neighborhood: 27546
Nearby schools
GreatSchools rating
- 3/10Lillington-Shawtown ElementaryGrades: PK-5Distance: 0.9 mi
- 2/10Harnett Central MiddleGrades: 6-8Distance: 6.2 mi
- 3/10Harnett Central HighGrades: 9-12Distance: 6.4 mi
Schools provided by the listing agent
- Elementary: Harnett - Shawtown Lillington
- Middle: Harnett - Harnett Central
- High: Harnett - Harnett Central
Source: Doorify MLS. This data may not be complete. We recommend contacting the local school district to confirm school assignments for this home.
Get a cash offer in 3 minutes
Find out how much your home could sell for in as little as 3 minutes with a no-obligation cash offer.
Estimated market value$213,900
Get a cash offer in 3 minutes
Find out how much your home could sell for in as little as 3 minutes with a no-obligation cash offer.
Estimated market value
$213,900

