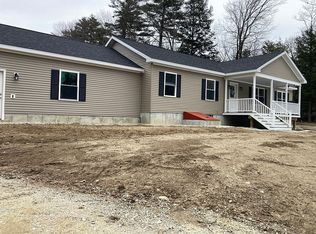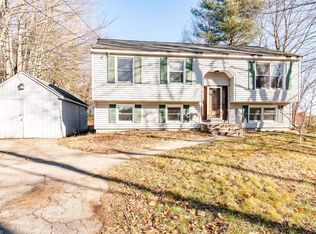Closed
Listed by:
Michael Rudolph,
RE/MAX Shoreline 603-431-1111
Bought with: KW Coastal and Lakes & Mountains Realty
$649,900
981 Salmon Falls Road, Rochester, NH 03867
4beds
2,531sqft
Single Family Residence
Built in 1999
1.36 Acres Lot
$696,800 Zestimate®
$257/sqft
$3,541 Estimated rent
Home value
$696,800
$599,000 - $808,000
$3,541/mo
Zestimate® history
Loading...
Owner options
Explore your selling options
What's special
Looking for a home in the country? This spectacular Cape offers you the setting you've been seeking and so much more! The home is very nicely set back on a level lot on the outskirts of town. This is prime pool season, and so you'll love the fenced-in, in-ground pool out back. Picture your friends and family enjoying it on one of those upcoming hot, summer days! Or perhaps you'd like to enjoy the warm breeze as you sit out on the farmer's porch with one of your favorite beverages. If garage space is important to you, not only will you have the 2-car attached garage, but there's also a 2-car detached garage near the beginning of the driveway. Inside, this fine home provides you with space galore. Desirable first floor primary suite is located just off the front entry. The bath in this space offers a shower, soaking tub and walk-in closet. Kitchen is at the rear of the home and features granite counters, stainless steel appliances and loads of cabinet space. Sliders from the kitchen lead to a deck and the pool. First floor rounds out with a formal dining room and spacious living room, both with gleaming hardwood floors. In addition, there's a half bath just off the kitchen near the garage entry. Upstairs, you'll find 3 additional bedrooms and a full bath. Not only that, but there's also a huge family room above the garage! This can lend itself to a multitude of uses and there are also stairs from this space down to the garage. Open houses on 6/14 from 3-5 and 6/15 from 2-4.
Zillow last checked: 8 hours ago
Listing updated: August 09, 2024 at 03:25pm
Listed by:
Michael Rudolph,
RE/MAX Shoreline 603-431-1111
Bought with:
Danielle Jameson
KW Coastal and Lakes & Mountains Realty
Source: PrimeMLS,MLS#: 5000441
Facts & features
Interior
Bedrooms & bathrooms
- Bedrooms: 4
- Bathrooms: 3
- Full bathrooms: 2
- 1/2 bathrooms: 1
Heating
- Oil, Baseboard, Hot Water
Cooling
- Mini Split
Appliances
- Included: Gas Cooktop, Dishwasher, Dryer, Microwave, Gas Range, Refrigerator, Washer
- Laundry: Laundry Hook-ups, In Basement
Features
- Primary BR w/ BA, Soaking Tub, Walk-In Closet(s)
- Flooring: Carpet, Hardwood, Tile
- Basement: Bulkhead,Concrete Floor,Unfinished,Basement Stairs,Interior Entry
- Attic: Attic with Hatch/Skuttle
Interior area
- Total structure area: 3,868
- Total interior livable area: 2,531 sqft
- Finished area above ground: 2,531
- Finished area below ground: 0
Property
Parking
- Total spaces: 4
- Parking features: Paved, Garage, Off Street, Attached, Detached
- Garage spaces: 4
Accessibility
- Accessibility features: 1st Floor Bedroom, 1st Floor Full Bathroom, 1st Floor Hrd Surfce Flr, Paved Parking
Features
- Levels: Two
- Stories: 2
- Patio & porch: Patio
- Exterior features: Deck
- Has private pool: Yes
- Pool features: In Ground
- Fencing: Partial
- Frontage length: Road frontage: 150
Lot
- Size: 1.36 Acres
- Features: Level, Open Lot, Wooded, Rural
Details
- Parcel number: RCHEM0241B0025L0000
- Zoning description: Agricultural
- Other equipment: Standby Generator
Construction
Type & style
- Home type: SingleFamily
- Architectural style: Cape
- Property subtype: Single Family Residence
Materials
- Wood Frame, Vinyl Siding
- Foundation: Poured Concrete
- Roof: Asphalt Shingle
Condition
- New construction: No
- Year built: 1999
Utilities & green energy
- Electric: 200+ Amp Service, Circuit Breakers
- Sewer: Septic Tank
- Utilities for property: Cable Available, Propane
Community & neighborhood
Location
- Region: Rochester
Other
Other facts
- Road surface type: Paved
Price history
| Date | Event | Price |
|---|---|---|
| 8/9/2024 | Sold | $649,900$257/sqft |
Source: | ||
| 6/13/2024 | Listed for sale | $649,900+71.5%$257/sqft |
Source: | ||
| 7/15/2019 | Sold | $379,000$150/sqft |
Source: | ||
| 5/1/2019 | Listed for sale | $379,000-2.8%$150/sqft |
Source: Keller Williams Coastal Realty #4748462 Report a problem | ||
| 7/20/2018 | Listing removed | $389,900$154/sqft |
Source: Keller Williams Coastal Realty #4700145 Report a problem | ||
Public tax history
| Year | Property taxes | Tax assessment |
|---|---|---|
| 2024 | $9,510 -8.3% | $640,400 +59% |
| 2023 | $10,368 +1.8% | $402,800 |
| 2022 | $10,183 +2.6% | $402,800 |
Find assessor info on the county website
Neighborhood: 03868
Nearby schools
GreatSchools rating
- 4/10Chamberlain Street SchoolGrades: K-5Distance: 2 mi
- 3/10Rochester Middle SchoolGrades: 6-8Distance: 3.5 mi
- 5/10Spaulding High SchoolGrades: 9-12Distance: 3.2 mi
Schools provided by the listing agent
- Elementary: East Rochester School
- Middle: Rochester Middle School
- High: Spaulding High School
- District: Rochester School District
Source: PrimeMLS. This data may not be complete. We recommend contacting the local school district to confirm school assignments for this home.
Get pre-qualified for a loan
At Zillow Home Loans, we can pre-qualify you in as little as 5 minutes with no impact to your credit score.An equal housing lender. NMLS #10287.

