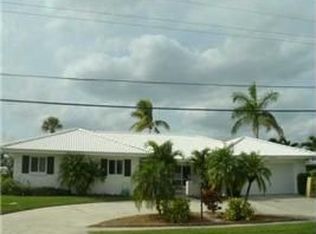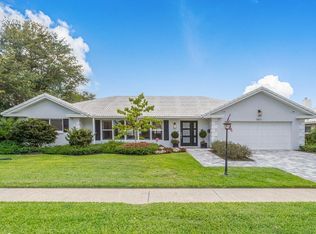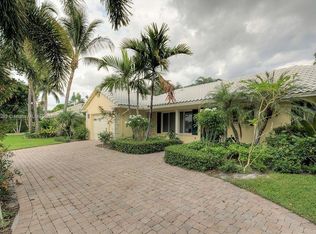A Beautifully updates waterfront, 4 bedrms, heated pool, Shows like a Model, Wood Floors, Magnificent kitchen, baths, open floor plan, fireplace, full home generator, lush landscape, must see to appreciate. Including two master suites.Owner is a contractor. Pride of ownership is displayed in the craftmanship. Ventian plaster walls, custom walls kitchen cabinets, hand laid tile counters and backsplash, viking range, sub zero refridg, miele dishwasher & coffee system, wilsoart cherry rose flooring, master bath saturnia floors & shower, Kohler fixtures, crown moldings, jacuzzi venicia 72x42, latour birch wood cabinets, ivory gold granite counters, guardian 13 kw automatic generator, Show today... Sell today!<br/><br/>Brokered And Advertised By: SaMina Group<br/>Listing Agent: Riad Chehab, P.A.
This property is off market, which means it's not currently listed for sale or rent on Zillow. This may be different from what's available on other websites or public sources.


