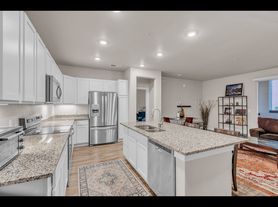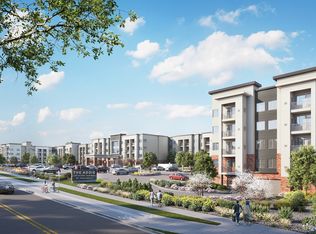Brand new 2BD 2 BA condo, utilities are NOT included, condo has a patio, granite countertops, brand new appliances, includes a brand new washer/dryer, master bathroom includes two sinks and walk in closet, first floor, in a very convenient spot, cherry creek mall is 15-20 min, cherry creek reservoir 15 min, and park meadows mall is 15-20 min.
SERIOUS INQUIRES ONLY
$2000/ per month plus utilities(it does not include utilities) no pets, and no smoking, no vaping allowed. One year lease.
It includes 2 parking spaces.
Apartment for rent
Accepts Zillow applications
$1,900/mo
981 S Sable Blvd UNIT 107, Aurora, CO 80012
2beds
960sqft
Price may not include required fees and charges.
Apartment
Available now
Cats, small dogs OK
Central air
In unit laundry
Parking lot parking
Forced air
Travel times
Facts & features
Interior
Bedrooms & bathrooms
- Bedrooms: 2
- Bathrooms: 2
- Full bathrooms: 2
Heating
- Forced Air
Cooling
- Central Air
Appliances
- Included: Dishwasher, Dryer, Freezer, Microwave, Oven, Refrigerator, Washer
- Laundry: In Unit
Features
- Walk-In Closet(s)
- Flooring: Hardwood
Interior area
- Total interior livable area: 960 sqft
Video & virtual tour
Property
Parking
- Parking features: Parking Lot
- Details: Contact manager
Accessibility
- Accessibility features: Disabled access
Features
- Exterior features: Big Kitchen, First floor, Heating system: Forced Air, Other
Details
- Parcel number: 197518330007
Construction
Type & style
- Home type: Apartment
- Property subtype: Apartment
Building
Management
- Pets allowed: Yes
Community & HOA
Location
- Region: Aurora
Financial & listing details
- Lease term: 1 Year
Price history
| Date | Event | Price |
|---|---|---|
| 7/28/2025 | Price change | $1,900-5%$2/sqft |
Source: Zillow Rentals | ||
| 7/9/2025 | Listed for rent | $2,000$2/sqft |
Source: Zillow Rentals | ||
| 5/6/2025 | Listing removed | $2,000$2/sqft |
Source: Zillow Rentals | ||
| 4/20/2025 | Listed for rent | $2,000$2/sqft |
Source: Zillow Rentals | ||
| 8/4/2024 | Listing removed | -- |
Source: Zillow Rentals | ||
Neighborhood: City Center
There are 2 available units in this apartment building

