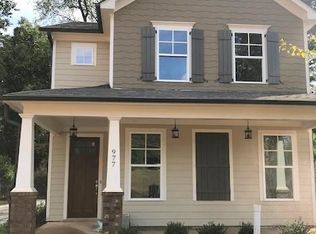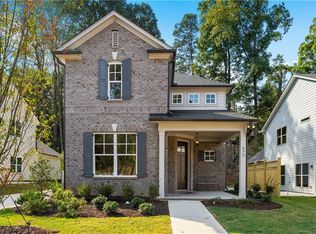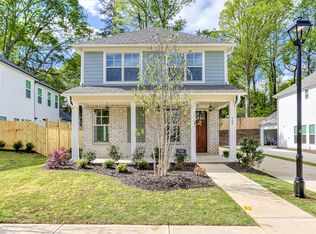Closed
Zestimate®
$515,000
981 Rittenhouse Way, Atlanta, GA 30316
3beds
2,256sqft
Single Family Residence, Residential
Built in 2020
6,534 Square Feet Lot
$515,000 Zestimate®
$228/sqft
$3,794 Estimated rent
Home value
$515,000
$474,000 - $561,000
$3,794/mo
Zestimate® history
Loading...
Owner options
Explore your selling options
What's special
Stylish Comfort Meets Everyday Convenience Welcome to a standout home with a thoughtful layout and undeniable charm. A welcoming rocking chair front porch and manicured landscaping set the tone from the start. Inside, enjoy an open floor plan perfect for modern living. The chef’s kitchen features stainless steel Whirlpool appliances, quartz countertops, and a large island with bar seating. It opens to a dining area with custom wainscoting and a cozy living room with a gas fireplace—great for gatherings or relaxing nights in. A main-level office provides a quiet workspace, while upstairs you'll find a luxurious owner’s suite with a spacious walk-in closet fit for two and spa-like ensuite bath with dual vanities and dual shower heads. Two additional bedrooms and a double-vanity bath offer plenty of space for family or guests. A main floor laundry room with an upstairs chute adds convenience. Step outside to a private backyard with an oversized patio and built-in gas line—ideal for grilling and entertaining. A shed adds extra storage, and the two-car garage easily fits a full-size SUV. Enjoy a city-maintained green space across the street and a large community area next door—perfect for walks, pets, and play. Located minutes from Red’s Beer Garden, Pollo Primo, Grant Park, the BeltLine, and more, with quick access to major highways. More than a home—it’s a lifestyle. Don’t miss it!
Zillow last checked: 8 hours ago
Listing updated: June 17, 2025 at 10:57pm
Listing Provided by:
Gagan Chahal,
Century 21 Results
Bought with:
Charisse Smith, 417827
Berkshire Hathaway HomeServices Georgia Properties
Source: FMLS GA,MLS#: 7561935
Facts & features
Interior
Bedrooms & bathrooms
- Bedrooms: 3
- Bathrooms: 3
- Full bathrooms: 2
- 1/2 bathrooms: 1
Primary bedroom
- Features: Oversized Master
- Level: Oversized Master
Bedroom
- Features: Oversized Master
Primary bathroom
- Features: Double Vanity, Separate His/Hers, Separate Tub/Shower
Dining room
- Features: Great Room, Open Concept
Kitchen
- Features: Cabinets White, Kitchen Island, Pantry Walk-In, Solid Surface Counters, View to Family Room
Heating
- Natural Gas, Other
Cooling
- Ceiling Fan(s), Central Air
Appliances
- Included: Dishwasher, Disposal, Dryer, Gas Range, Gas Water Heater, Microwave, Range Hood, Refrigerator, Washer
- Laundry: Laundry Room, Upper Level
Features
- Crown Molding, Double Vanity, Entrance Foyer, High Ceilings 9 ft Main, High Speed Internet, His and Hers Closets, Tray Ceiling(s), Walk-In Closet(s)
- Flooring: Carpet, Ceramic Tile, Hardwood
- Windows: None
- Basement: None
- Attic: Pull Down Stairs
- Number of fireplaces: 1
- Fireplace features: Electric, Family Room
- Common walls with other units/homes: No Common Walls
Interior area
- Total structure area: 2,256
- Total interior livable area: 2,256 sqft
- Finished area above ground: 2,256
Property
Parking
- Total spaces: 2
- Parking features: Attached, Drive Under Main Level, Driveway, Garage, Garage Door Opener, Garage Faces Side
- Attached garage spaces: 2
- Has uncovered spaces: Yes
Accessibility
- Accessibility features: None
Features
- Levels: Three Or More
- Patio & porch: Covered, Deck, Front Porch
- Exterior features: Lighting, Private Yard, Rain Gutters, Rear Stairs
- Pool features: None
- Spa features: None
- Fencing: Back Yard,Fenced,Wood
- Has view: Yes
- View description: Other
- Waterfront features: None
- Body of water: None
Lot
- Size: 6,534 sqft
- Features: Back Yard, Landscaped, Sloped
Details
- Additional structures: None
- Parcel number: 14 0009 LL1704
- Other equipment: None
- Horse amenities: None
Construction
Type & style
- Home type: SingleFamily
- Architectural style: Craftsman,Traditional
- Property subtype: Single Family Residence, Residential
Materials
- Brick Front, HardiPlank Type
- Foundation: Concrete Perimeter
- Roof: Shingle,Other
Condition
- Resale
- New construction: No
- Year built: 2020
Utilities & green energy
- Electric: 440 Volts
- Sewer: Public Sewer
- Water: Public
- Utilities for property: Cable Available, Electricity Available, Natural Gas Available, Phone Available, Sewer Available, Water Available
Green energy
- Energy efficient items: None
- Energy generation: None
Community & neighborhood
Security
- Security features: Carbon Monoxide Detector(s), Fire Alarm, Security Service, Smoke Detector(s)
Community
- Community features: Other
Location
- Region: Atlanta
- Subdivision: Pontiac Place
HOA & financial
HOA
- Has HOA: Yes
- HOA fee: $1,000 annually
Other
Other facts
- Road surface type: Concrete, Other
Price history
| Date | Event | Price |
|---|---|---|
| 6/9/2025 | Sold | $515,000+3%$228/sqft |
Source: | ||
| 5/19/2025 | Pending sale | $499,900-2.9%$222/sqft |
Source: | ||
| 5/14/2025 | Price change | $515,000+3%$228/sqft |
Source: | ||
| 4/17/2025 | Listed for sale | $499,900-9.1%$222/sqft |
Source: | ||
| 4/16/2025 | Listing removed | $549,900$244/sqft |
Source: | ||
Public tax history
| Year | Property taxes | Tax assessment |
|---|---|---|
| 2024 | $4,998 +72.8% | $160,600 +8% |
| 2023 | $2,893 -35.1% | $148,720 |
| 2022 | $4,457 +1246.5% | $148,720 |
Find assessor info on the county website
Neighborhood: Cluster - McDonough - Guice
Nearby schools
GreatSchools rating
- 6/10Benteen Elementary SchoolGrades: PK-5Distance: 3.8 mi
- 5/10King Middle SchoolGrades: 6-8Distance: 2.1 mi
- 6/10Maynard H. Jackson- Jr. High SchoolGrades: 9-12Distance: 1.8 mi
Schools provided by the listing agent
- Elementary: Benteen
- Middle: Martin L. King Jr.
- High: Maynard Jackson
Source: FMLS GA. This data may not be complete. We recommend contacting the local school district to confirm school assignments for this home.
Get a cash offer in 3 minutes
Find out how much your home could sell for in as little as 3 minutes with a no-obligation cash offer.
Estimated market value
$515,000
Get a cash offer in 3 minutes
Find out how much your home could sell for in as little as 3 minutes with a no-obligation cash offer.
Estimated market value
$515,000


