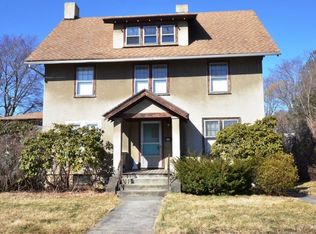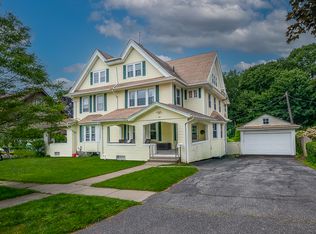Colonial in Worcester neighborhood w/ a huge organic garden, close to city amenities, easily accessible to nature getaways. On a fenced-in .25 acre lot on the West Side of town. Move-in ready w/ many upgrades making this the perfect canvas for your creativity to design around! 10 min walk to several restaurants, 5 min drive to the Cascades & Holden Reservoir for hiking/rec. Near schools, parks. Good Bones Upgraded electrical, MassSave insulation. Aluminum window trim. Terrific large level yard. Enclosed front porch/ entry way opens to foyer. Hardwoods, natural wood staircase, period details/ moldings, Fireplace, beamed ceilings etc.. Formal dining room & an eat in kitchen. Nice large bedrooms on 2nd FL plus an office or extra smaller bedroom. Convenient walk up attic offering lots of extra storage space.
This property is off market, which means it's not currently listed for sale or rent on Zillow. This may be different from what's available on other websites or public sources.

