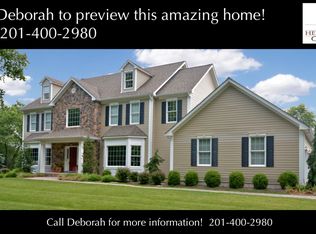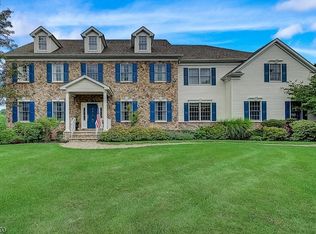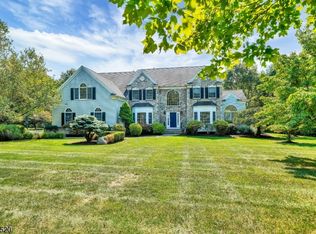A dazzling restoration process breathed new life to an enchanting Chester Township home set on just under an acre of scenic property. The flowing four bedroom, two bath layout is neutrally painted and filled with sought-after details such as a upscale designer kitchen and updated baths. Enjoy farmland views from the tiered rear deck, or relax on the expansive wraparound, covered front porch. There is garage parking for two cars plus loft storage in the newly roofed barn, while the fenced backyard is safe for pets or play. Highlights of the gracious layout include refinished wood floors on both levels, a sophisticated color palette, traditional moldings, recessed lights and built-ins. Among the recent updates in this move-in ready home are a new roof, generator, above-ground oil tank, lighting in the kitchen, baths and bedrooms, upgraded plumbing, a new electric panel and a 2006 septic system. The front door reveals a spacious, sunlit living room featuring a full wall of built-ins. Connected to the living room is a dining room lined in chair rails which opens to the new kitchen. This chic space has a center island, granite countertops, white subway tile backsplash, white cabinetry, wood floors and stainless steel appliances. The kitchen's dining area includes a picture window, additional cabinets and counter space as well as a door to the rear deck for outdoor meals. Also on this level is a sparkling new full bath, a bedroom or den and laundry hook-ups. A handsome wood staircase leads to additional bedrooms with wood floors and another new bath offering a clear glass door shower finished in white subway tiles. A new walk-in closet is featured in the master bedroom. The walkout lower level is a generous unfinished area with potential for future gathering space. This level also has laundry hook-ups. Centrally located near world class golf courses, equestrian facilities, large-scale shopping centers including Bridgewater Commons, fine restaurants and a variety of public and private schools such as Gill St. Bernard's, Far Hills Country Day and The Willow School, this enchanting Chester Township home has a Far Hills mailing address.
This property is off market, which means it's not currently listed for sale or rent on Zillow. This may be different from what's available on other websites or public sources.


