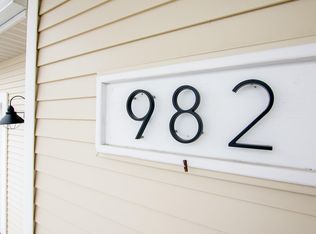Sold for $445,000
$445,000
981 Napolean Way, Traverse City, MI 49696
4beds
2,392sqft
Single Family Residence
Built in 1999
0.44 Acres Lot
$453,500 Zestimate®
$186/sqft
$3,277 Estimated rent
Home value
$453,500
$404,000 - $508,000
$3,277/mo
Zestimate® history
Loading...
Owner options
Explore your selling options
What's special
Popular east Traverse City subdivision with close proximity to the elementary and junior high schools. All new flooring in the entire main floor of the home as well as new furnace, air conditioning & hot water heater. The home is located on a large corner lot with great curb appeal, has a large privacy fence in the back yard. The home has a beautiful family room with high ceilings and trimmed out with wainscoting. Hook ups for laundry are located on both levels, U/G sprinklers, gas fireplace & cathedral ceilings. No Home Owners Association fees and city water and sewer. 5th bedroom non-conforming in basement. Also, there is another large room in lower level that was previously used as an exercise/workout room or another family room!
Zillow last checked: 8 hours ago
Listing updated: April 21, 2025 at 09:06am
Listed by:
Shawn Schmidt Cell:231-499-1990,
Coldwell Banker Schmidt Traver 231-922-2350,
Mike Petrucci,
Coldwell Banker Schmidt Traver
Bought with:
Jamie Slater, 6501405754
Key Realty One-TC
Source: NGLRMLS,MLS#: 1930942
Facts & features
Interior
Bedrooms & bathrooms
- Bedrooms: 4
- Bathrooms: 2
- Full bathrooms: 2
- Main level bathrooms: 2
Primary bedroom
- Area: 211.03
- Dimensions: 17.83 x 11.83
Primary bathroom
- Features: Private
Kitchen
- Dimensions: 11.08 x 9.58
Living room
- Dimensions: 16.75 x 14.75
Heating
- Forced Air, Natural Gas, Fireplace(s)
Appliances
- Included: Refrigerator, Oven/Range, Disposal, Dishwasher, Microwave, Washer, Dryer, Freezer, Gas Water Heater
- Laundry: Main Level
Features
- Kitchen Island, Vaulted Ceiling(s), Ceiling Fan(s), Cable TV, High Speed Internet, WiFi
- Windows: Blinds, Drapes, Curtain Rods
- Basement: Daylight,Finished Rooms
- Has fireplace: Yes
- Fireplace features: Gas
Interior area
- Total structure area: 2,392
- Total interior livable area: 2,392 sqft
- Finished area above ground: 1,372
- Finished area below ground: 1,020
Property
Parking
- Total spaces: 2
- Parking features: Attached, Asphalt
- Attached garage spaces: 2
Accessibility
- Accessibility features: None
Features
- Levels: One
- Stories: 1
- Patio & porch: Deck, Porch
- Fencing: Fenced,Invisible
- Has view: Yes
- View description: Countryside View
- Waterfront features: None
Lot
- Size: 0.44 Acres
- Dimensions: 96.58 x 197.99
- Features: Cleared, Level, Subdivided
Details
- Additional structures: None
- Parcel number: 0338102600
- Zoning description: Residential
Construction
Type & style
- Home type: SingleFamily
- Architectural style: Ranch
- Property subtype: Single Family Residence
Materials
- Frame, Vinyl Siding
- Roof: Asphalt
Condition
- New construction: No
- Year built: 1999
- Major remodel year: 2014
Utilities & green energy
- Sewer: Public Sewer
- Water: Public
Green energy
- Energy efficient items: Not Applicable
- Water conservation: Not Applicable
Community & neighborhood
Security
- Security features: Smoke Detector(s)
Community
- Community features: None
Location
- Region: Traverse City
- Subdivision: Cherry Ridge Estates
HOA & financial
HOA
- Services included: None
Other
Other facts
- Listing agreement: Exclusive Right Sell
- Price range: $445K - $445K
- Listing terms: Conventional,Cash
- Ownership type: Private Owner
Price history
| Date | Event | Price |
|---|---|---|
| 4/21/2025 | Sold | $445,000-2.2%$186/sqft |
Source: | ||
| 2/19/2025 | Price change | $455,000+1.1%$190/sqft |
Source: | ||
| 10/28/2024 | Price change | $449,900-2.2%$188/sqft |
Source: | ||
| 10/9/2024 | Price change | $459,900-2.1%$192/sqft |
Source: | ||
| 9/26/2024 | Price change | $469,900-2.1%$196/sqft |
Source: | ||
Public tax history
| Year | Property taxes | Tax assessment |
|---|---|---|
| 2025 | $3,437 +6.2% | $182,300 +15% |
| 2024 | $3,236 +5% | $158,500 +20.6% |
| 2023 | $3,082 +3.6% | $131,400 +10.3% |
Find assessor info on the county website
Neighborhood: 49696
Nearby schools
GreatSchools rating
- 7/10Cherry Knoll Elementary SchoolGrades: PK-5Distance: 0.5 mi
- 8/10East Middle SchoolGrades: 6-8Distance: 0.4 mi
- 9/10Central High SchoolGrades: 8-12Distance: 4.5 mi
Schools provided by the listing agent
- District: Traverse City Area Public Schools
Source: NGLRMLS. This data may not be complete. We recommend contacting the local school district to confirm school assignments for this home.

Get pre-qualified for a loan
At Zillow Home Loans, we can pre-qualify you in as little as 5 minutes with no impact to your credit score.An equal housing lender. NMLS #10287.
