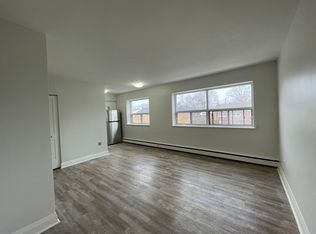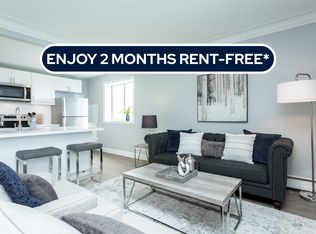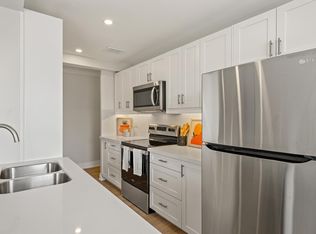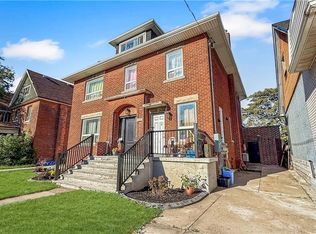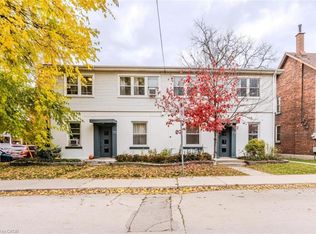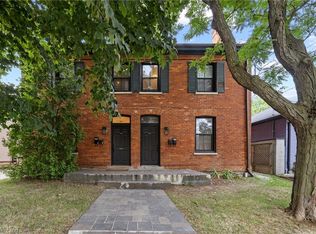981 Mohawk Rd E, Hamilton, ON L8T 2R9
What's special
- 5 days |
- 29 |
- 0 |
Likely to sell faster than
Zillow last checked: 8 hours ago
Listing updated: 20 hours ago
E. Martin Mazza, Salesperson,
Royal LePage State Realty Inc.
Facts & features
Interior
Bedrooms & bathrooms
- Bedrooms: 10
- Bathrooms: 6
Heating
- Radiant
Cooling
- None
Appliances
- Included: Refrigerator, Stove
- Laundry: Common Area, Shared
Features
- None
- Basement: None
- Has fireplace: No
Interior area
- Total structure area: 3,556
- Total interior livable area: 3,556 sqft
- Finished area above ground: 3,556
Property
Parking
- Total spaces: 10
- Parking features: Asphalt, Outside/Surface/Open, Private Drive Single Wide
- Uncovered spaces: 10
Features
- Frontage type: North
- Frontage length: 50.10
Lot
- Size: 7,530.53 Square Feet
- Dimensions: 50.1 x 150.31
- Features: Rectangular, Highway Access, Park, Place of Worship, Playground Nearby, Public Transit, Schools, Shopping Nearby
Details
- Parcel number: 170000376
- Zoning: E
Construction
Type & style
- Home type: MultiFamily
- Property subtype: Multi-6-9 Unit, Multi Family
Materials
- Brick
- Foundation: Block
- Roof: Flat
Condition
- 51-99 Years
- New construction: No
- Year built: 1960
Utilities & green energy
- Sewer: Sewer (Municipal)
- Water: Municipal
Community & HOA
Location
- Region: Hamilton
Financial & listing details
- Price per square foot: C$464/sqft
- Annual tax amount: C$8,529
- Date on market: 12/5/2025
- Inclusions: Other, 6x Fridge, 6x Stove, Coin Operated Washer And Dryer
- Road surface type: Paved
(905) 662-6666
By pressing Contact Agent, you agree that the real estate professional identified above may call/text you about your search, which may involve use of automated means and pre-recorded/artificial voices. You don't need to consent as a condition of buying any property, goods, or services. Message/data rates may apply. You also agree to our Terms of Use. Zillow does not endorse any real estate professionals. We may share information about your recent and future site activity with your agent to help them understand what you're looking for in a home.
Price history
Price history
| Date | Event | Price |
|---|---|---|
| 12/5/2025 | Listed for sale | C$1,649,900C$464/sqft |
Source: ITSO #40792572 Report a problem | ||
Public tax history
Public tax history
Tax history is unavailable.Climate risks
Neighborhood: Hungtington
Nearby schools
GreatSchools rating
No schools nearby
We couldn't find any schools near this home.
Schools provided by the listing agent
- Elementary: Lisgar Es/St. Anthony Daniel Ces
- High: Glendale Ss/ St.John Henry Newman
Source: ITSO. This data may not be complete. We recommend contacting the local school district to confirm school assignments for this home.
- Loading
