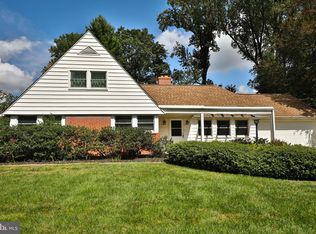Location, location, location: Perfect combination of being well-connected yet private. Set back half an acre from Meetinghouse Road and with a 2-acre back yard that abuts into the Crosswicks Sanctuary (a National Audubon Society Sanctuary) the property guarantees a quiet, natural privacy. Hear birdsong in the Spring and watch deer and rabbits wander through the property. Located in the highly sought after Abington school district, a 2 minute drive to the Rydal SEPTA station for connections to Downtown, 4 minute drive to the Jenkintown Borough Downtown area that is home to independent shops and restaurants, 4-minute drive to Whole Foods and Trader Joes for your grocery needs and an 8-minute drive to Target for everything you might need (or not), this property really is in a prime location. The House: Gorgeous 1950s Cape Cod that has been completely redesigned and updated. With a very functional open floor plan, recessed lighting throughout the entire house and Bose music system that is wired throughout the main floor as well as the Master Bedroom, the house is tastefully modern. Skylights and bay windows provide lots of natural light even in the winter months. The main level has a foyer, open stairway leading to the first floor, formal living room, dining room, gourmet chef's kitchen, family room, full bath off kitchen (redone in 2018), den/bedroom, powder room and screened in back porch. The living room has crown moldings, bay window and a fireplace. The gourmet chef's kitchen is fitted with Viking appliances from the Viking Professional Line that includes double ovens with griddle, grill and warming station, bread warmer, trash compactor, oversized fridge, additional drink fridge, microwave, and dishwasher (latest model added in 2018). With granite counters, large center island (where the drink fridge is located), plenty of wood cabinetry and an entrance to the screened-in back porch. The den/fourth bedroom located on the main floor features a wet bar and leads to the screened in porch and a half bath. A spacious Family room with tons of natural light and a full bath complete the first floor. The full bath has new vanity (2017) and new tiles (2019). Upstairs is the Master Suite that features: spacious bedroom, a 14x14 walk-in closet/dressing room, and a sun room complete with gas stove and 3 skylights. The Master Bath boasts over $40k in upgrades to include: granite counters, custom tile work, stall shower with waterfall and dual nozzle heads, and a claw foot tub. Bedrooms 2 and 3 each have two large closets and nooks. Hall bath and a cedar hall closet complete the second floor. Partially finished basement has a 3 room office suite that could be used as an additional bedroom. Yard/Pool/Poolhouse: The beautiful 2-acre yard houses a completely refinished pool and concrete decking, pool house with outside bar that has had 15K$ upgrades (completed in 2019), changing room, storage room and half bath, a fully fenced yard and fencing around the pool, and EP Henry patio off the enclosed porch. New roof, New Upper A/C, New Master bath floor heat. Alarm System. Solar Panels.
This property is off market, which means it's not currently listed for sale or rent on Zillow. This may be different from what's available on other websites or public sources.
