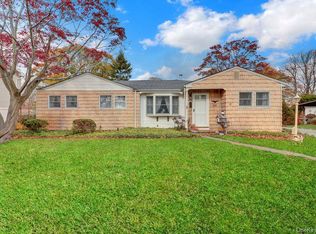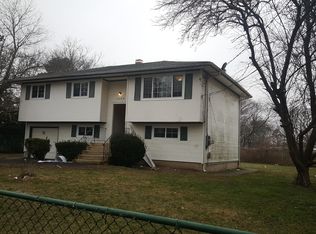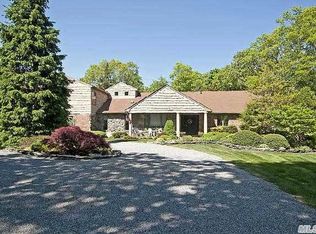Welcome to Your New Home! Located at 981 Hampshire Rd in West Bay Shore. This Home features a large eat-in-kitchen with a large center island, tons of cabinets and a woodburning fireplace. Its an entertainers dream with a large Inground swimming pool with diving board, fire pit and basketball court. This 4 bedroom home is complete with living room, dinning room, family room, 3 bathrooms, laundry room and more....Call Today....
This property is off market, which means it's not currently listed for sale or rent on Zillow. This may be different from what's available on other websites or public sources.


