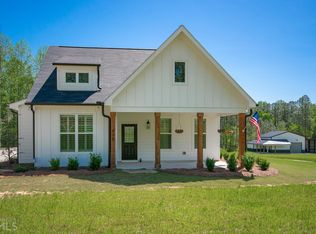Closed
$699,000
981 Gray Rd, Roopville, GA 30170
3beds
3,005sqft
Single Family Residence
Built in 2020
5.12 Acres Lot
$699,100 Zestimate®
$233/sqft
$4,313 Estimated rent
Home value
$699,100
Estimated sales range
Not available
$4,313/mo
Zestimate® history
Loading...
Owner options
Explore your selling options
What's special
Southern elegance with a craftsman flair in this gorgeous nearly new home on 5 acres. The richly maintained grass feels like carpet under your feet. A rocking chair porch overlooks the Roopville countryside. An additional screen porch leads to the in-ground salt water pool for those warm Georgia months. With gorgeous fixtures and appointments throughout the gracious main level will excite you. Boasting a fireplace in the family room. Fireplace mantle and kitchen shelving are constructed of lumber from Rock Mills, AL mill! Open floor plan merges the living and dining areas just off the kitchen for inclusion of the entire family. The master suite is on the main level. A perfect office-flex room is conveniently located off the hall. The giant laundry room offers so many options. Two large bedrooms and full delightful bath upstairs. Keep going there is also a full basement. Such a lovely space with a finished large den and a full finished bath. Then there is immense space for expansion, storage, workshop, etc. You name it and there is a space for it. Situated perfectly on 5.12 acres this home is very private. Easily enjoy the peaceful landscape. Relax by the pool on the patio, plan parties around the cabana. There is a fenced yard and separate pool yard fence for those special furry family members. For all of you who love fresh eggs there is a custom chicken coop and run too. The large storage barn remains with the property. Please be aware the kitchen island is a family heirloom piece and does not remain with the home. Please use showing time.
Zillow last checked: 8 hours ago
Listing updated: December 30, 2024 at 01:10pm
Listed by:
Dotti H Duncan 770-301-1243,
Ara Hansard Realty, Inc.
Bought with:
Suellen Cofield, 279090
Southern Real Estate Properties
Source: GAMLS,MLS#: 10384772
Facts & features
Interior
Bedrooms & bathrooms
- Bedrooms: 3
- Bathrooms: 4
- Full bathrooms: 3
- 1/2 bathrooms: 1
- Main level bathrooms: 1
- Main level bedrooms: 1
Dining room
- Features: Dining Rm/Living Rm Combo, Seats 12+
Kitchen
- Features: Solid Surface Counters
Heating
- Central, Electric
Cooling
- Central Air, Electric
Appliances
- Included: Convection Oven, Cooktop, Dishwasher, Electric Water Heater, Microwave, Refrigerator, Stainless Steel Appliance(s)
- Laundry: Common Area
Features
- Double Vanity, High Ceilings, Master On Main Level, Separate Shower, Soaking Tub, Tile Bath, Entrance Foyer, Walk-In Closet(s)
- Flooring: Hardwood, Tile
- Basement: Bath Finished,Concrete,Daylight,Exterior Entry,Full,Interior Entry
- Number of fireplaces: 1
- Fireplace features: Factory Built, Living Room
Interior area
- Total structure area: 3,005
- Total interior livable area: 3,005 sqft
- Finished area above ground: 2,305
- Finished area below ground: 700
Property
Parking
- Total spaces: 2
- Parking features: Attached, Garage, Garage Door Opener, Kitchen Level, Parking Pad, Side/Rear Entrance, Storage
- Has attached garage: Yes
- Has uncovered spaces: Yes
Features
- Levels: One and One Half
- Stories: 1
- Patio & porch: Patio, Porch, Screened
- Has private pool: Yes
- Pool features: In Ground, Salt Water
Lot
- Size: 5.12 Acres
- Features: Level, Private
Details
- Parcel number: 0027 0052 03
Construction
Type & style
- Home type: SingleFamily
- Architectural style: Craftsman
- Property subtype: Single Family Residence
Materials
- Concrete
- Roof: Composition
Condition
- Resale
- New construction: No
- Year built: 2020
Utilities & green energy
- Sewer: Septic Tank
- Water: Well
- Utilities for property: Electricity Available, High Speed Internet, Phone Available
Community & neighborhood
Community
- Community features: None
Location
- Region: Roopville
- Subdivision: None
Other
Other facts
- Listing agreement: Exclusive Right To Sell
Price history
| Date | Event | Price |
|---|---|---|
| 12/30/2024 | Sold | $699,000-6.7%$233/sqft |
Source: | ||
| 11/30/2024 | Pending sale | $749,000$249/sqft |
Source: | ||
| 9/26/2024 | Listed for sale | $749,000$249/sqft |
Source: | ||
Public tax history
| Year | Property taxes | Tax assessment |
|---|---|---|
| 2024 | $4,221 +68.7% | $230,287 +63.3% |
| 2023 | $2,502 -0.8% | $141,053 +2.3% |
| 2022 | $2,524 +29.7% | $137,826 +30.6% |
Find assessor info on the county website
Neighborhood: 30170
Nearby schools
GreatSchools rating
- 8/10Centralhatchee Elementary SchoolGrades: PK-5Distance: 3 mi
- 6/10Heard County Middle SchoolGrades: 6-8Distance: 6.5 mi
- 8/10New Heard County High SchoolGrades: 9-12Distance: 8.5 mi
Schools provided by the listing agent
- Elementary: Centralhatchee
- Middle: Heard County
- High: Heard County
Source: GAMLS. This data may not be complete. We recommend contacting the local school district to confirm school assignments for this home.
Get pre-qualified for a loan
At Zillow Home Loans, we can pre-qualify you in as little as 5 minutes with no impact to your credit score.An equal housing lender. NMLS #10287.
