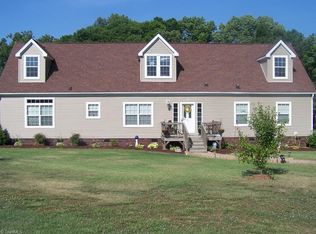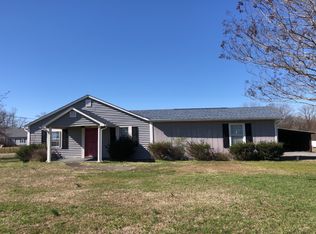Sold for $330,000
$330,000
981 Farmington Rd, Mocksville, NC 27028
3beds
1,909sqft
Stick/Site Built, Residential, Single Family Residence
Built in 2009
1.06 Acres Lot
$350,900 Zestimate®
$--/sqft
$2,248 Estimated rent
Home value
$350,900
$330,000 - $372,000
$2,248/mo
Zestimate® history
Loading...
Owner options
Explore your selling options
What's special
Welcome to 981 Farmington Road in Mocksville—an inviting, move-in-ready home nestled on 1.06± acres of open, scenic land. This charming one-story features 3 bedrooms and 2 beautifully updated baths, including a primary suite with dual vanities, quartz countertops, tile shower, walk-in closet, and a new tub. Inside, enjoy vaulted ceilings in the living room with a cozy fireplace, new LVP flooring, fresh paint, stylish lighting, and modern fixtures throughout. The kitchen boasts quartz counters, new stainless steel appliances, and a pantry for added storage. Step outside to relax on the covered front or side porch while taking in the peaceful surroundings. Fresh landscaping and ample outdoor space complete this countryside gem—schedule your showing today! SEE AGENT REMARKS
Zillow last checked: 8 hours ago
Listing updated: July 18, 2025 at 12:32pm
Listed by:
Matthew Millaway 336-317-4502,
eXp Realty
Bought with:
Daniel Gibson, 294485
Keller Williams Realty
Source: Triad MLS,MLS#: 1182689 Originating MLS: Greensboro
Originating MLS: Greensboro
Facts & features
Interior
Bedrooms & bathrooms
- Bedrooms: 3
- Bathrooms: 2
- Full bathrooms: 2
- Main level bathrooms: 2
Primary bedroom
- Level: Main
- Dimensions: 10.75 x 11.42
Bedroom 2
- Level: Main
- Dimensions: 17.33 x 14.33
Bedroom 3
- Level: Main
- Dimensions: 10.92 x 10.17
Bonus room
- Level: Main
- Dimensions: 21.5 x 19.17
Breakfast
- Level: Main
- Dimensions: 10 x 8.08
Dining room
- Level: Main
- Dimensions: 9.92 x 9.17
Kitchen
- Level: Main
- Dimensions: 10.33 x 9.17
Living room
- Level: Main
- Dimensions: 16.33 x 12.42
Heating
- Heat Pump, Electric
Cooling
- Central Air
Appliances
- Included: Electric Water Heater
Features
- Basement: Crawl Space
- Number of fireplaces: 1
- Fireplace features: Living Room
Interior area
- Total structure area: 1,909
- Total interior livable area: 1,909 sqft
- Finished area above ground: 1,909
Property
Parking
- Parking features: Driveway, Gravel
- Has uncovered spaces: Yes
Features
- Levels: One
- Stories: 1
- Pool features: None
Lot
- Size: 1.06 Acres
Details
- Parcel number: E500000046
- Zoning: R20
- Special conditions: Owner Sale
Construction
Type & style
- Home type: SingleFamily
- Property subtype: Stick/Site Built, Residential, Single Family Residence
Materials
- Vinyl Siding
Condition
- Year built: 2009
Utilities & green energy
- Sewer: Septic Tank
- Water: Public
Community & neighborhood
Location
- Region: Mocksville
- Subdivision: Hunter Acres
Other
Other facts
- Listing agreement: Exclusive Right To Sell
- Listing terms: Cash,Conventional,FHA,VA Loan
Price history
| Date | Event | Price |
|---|---|---|
| 7/18/2025 | Sold | $330,000+0% |
Source: | ||
| 6/16/2025 | Pending sale | $329,900 |
Source: | ||
| 6/13/2025 | Listed for sale | $329,900+85.3% |
Source: | ||
| 3/25/2025 | Sold | $178,000-0.8%$93/sqft |
Source: Public Record Report a problem | ||
| 5/23/2019 | Sold | $179,500-3.4%$94/sqft |
Source: | ||
Public tax history
| Year | Property taxes | Tax assessment |
|---|---|---|
| 2025 | $2,018 +45.3% | $338,120 +50.5% |
| 2024 | $1,389 | $224,670 |
| 2023 | $1,389 -20.5% | $224,670 |
Find assessor info on the county website
Neighborhood: 27028
Nearby schools
GreatSchools rating
- 3/10Pinebrook ElementaryGrades: PK-5Distance: 1.3 mi
- 8/10North Davie MiddleGrades: 6-8Distance: 1.1 mi
- 4/10Davie County HighGrades: 9-12Distance: 0.8 mi
Get a cash offer in 3 minutes
Find out how much your home could sell for in as little as 3 minutes with a no-obligation cash offer.
Estimated market value$350,900
Get a cash offer in 3 minutes
Find out how much your home could sell for in as little as 3 minutes with a no-obligation cash offer.
Estimated market value
$350,900

