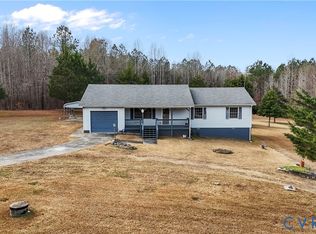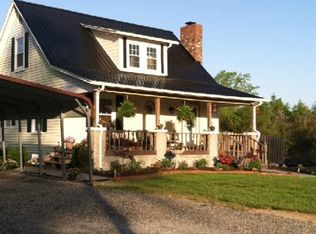Cozy 3 bedroom, 1 bathroom rancher conveniently located just minutes from downtown Blackstone and 460. Refrigerator, washer, and dryer included. Spacious front and backyard, quiet neighbors and a great community. Recently renovated with a farmhouse kitchen sink and butcher block counters. Please give us a call or send us a message to come take a look! To prequalify or apply, download the RentRedi app from Google Play or the App Store. For applying through the RentRedi mobile app, please follow these steps: Step 1. Tap the "Apply" button. Step 2. Click the icon. Step 3. Select whether you're prequalifying or applying. Step 4. Enter in your unit code: MKF-627. Step 5. Click "Enter Information" and answer the questions. Step 6. Click "Send" to submit to the landlord. This property is using RentRedi for rent payments. With RentRedi, you can easily submit rent payments, boost your credit by reporting rent payments, sign up for affordable renters insurance, and more from the app!
This property is off market, which means it's not currently listed for sale or rent on Zillow. This may be different from what's available on other websites or public sources.


