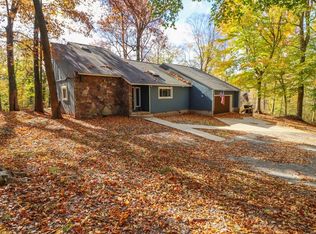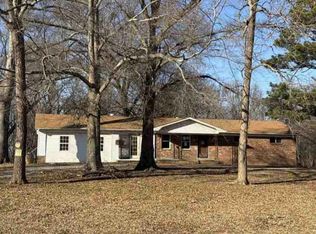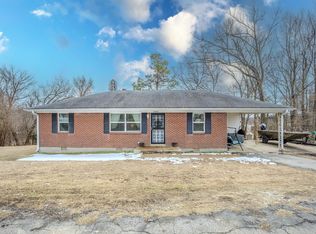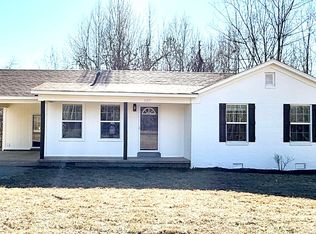Wide open spaces inside & out make the perfect living combination for those that want to be close to amenities yet away from neighbors. Relax on the back patio while overlooking the landscape & waiting for the wildlife to wander past. Your own critters will have room to roam on over 3 open acres. Everyone can park under cover between the carport, shed, & shop. While your honey tinkers in the 30x50 workshop, you can choose your own form of relaxation between the hot tub, gardening, tending flower beds, or setting up your own space inside for crafting, sewing, or whatever hobby you choose. Enjoy the LVP floors, stunningly upgraded kitchen w/all appliances, separate den, living room flowing directly to the kitchen where the kitchen island will certainly be the heart of the home. With a newer roof, vinyl sided eaves, & brick exterior--there's nothing you'll need to do except decorate to your style and enjoy the ease of life in the country in Lauderdale County.
For sale
$340,000
981 Durhamville Rd, Ripley, TN 38063
3beds
1,594sqft
Est.:
Single Family Residence
Built in 1964
3.34 Acres Lot
$334,900 Zestimate®
$213/sqft
$-- HOA
What's special
Brick exteriorVinyl sided eavesNewer roofSeparate denHot tubLvp floors
- 2 days |
- 243 |
- 7 |
Zillow last checked: 8 hours ago
Listing updated: February 12, 2026 at 07:52am
Listed by:
Pamela H Worley,
Unique Properties 731-635-3660
Source: MAAR,MLS#: 10214308
Tour with a local agent
Facts & features
Interior
Bedrooms & bathrooms
- Bedrooms: 3
- Bathrooms: 2
- Full bathrooms: 2
Rooms
- Room types: Attic
Primary bedroom
- Level: First
- Area: 156
- Dimensions: 12 x 13
Bedroom 2
- Level: First
- Area: 144
- Dimensions: 12 x 12
Bedroom 3
- Level: First
- Area: 156
- Dimensions: 13 x 12
Dining room
- Width: 0
Kitchen
- Features: Updated/Renovated Kitchen, Pantry, Kitchen Island, Washer/Dryer Connections
- Area: 210
- Dimensions: 14 x 15
Living room
- Features: Separate Living Room, Great Room
- Area: 252
- Dimensions: 14 x 18
Den
- Area: 270
- Dimensions: 15 x 18
Heating
- Central, Electric
Cooling
- Ceiling Fan(s), Central Air
Appliances
- Included: Gas Water Heater, Vent Hood/Exhaust Fan, Range/Oven, Gas Cooktop, Dishwasher, Microwave, Refrigerator
- Laundry: Laundry Room
Features
- All Bedrooms Down, Renovated Bathroom, Full Bath Down, Living Room, Den/Great Room, Kitchen, Primary Bedroom, 2nd Bedroom, 3rd Bedroom, 2 or More Baths, Laundry Room, Square Feet Source: AutoFill (MAARdata) or Public Records (Cnty Assessor Site)
- Flooring: Part Hardwood, Vinyl
- Windows: Double Pane Windows, Storm Window(s), Excl Some Window Treatmnt
- Basement: Crawl Space
- Attic: Pull Down Stairs
- Has fireplace: No
Interior area
- Total interior livable area: 1,594 sqft
Property
Parking
- Total spaces: 2
- Parking features: Driveway/Pad, Garage Faces Side
- Has garage: Yes
- Covered spaces: 2
- Has uncovered spaces: Yes
Features
- Stories: 1
- Patio & porch: Porch, Patio, Covered Patio
- Exterior features: Storage, Sidewalks
- Pool features: None
- Has spa: Yes
- Spa features: Heated
Lot
- Size: 3.34 Acres
- Dimensions: 3.34 acres +/-
- Features: Some Trees, Level, Corner Lot, Landscaped
Details
- Additional structures: Storage, Workshop
- Parcel number: 119 010.00
Construction
Type & style
- Home type: SingleFamily
- Architectural style: Ranch
- Property subtype: Single Family Residence
Materials
- Brick Veneer, Vinyl Siding
- Roof: Composition Shingles
Condition
- New construction: No
- Year built: 1964
Community & HOA
Community
- Security: Smoke Detector(s)
- Subdivision: None
Location
- Region: Ripley
Financial & listing details
- Price per square foot: $213/sqft
- Tax assessed value: $129,200
- Annual tax amount: $820
- Price range: $340K - $340K
- Date on market: 2/10/2026
- Cumulative days on market: 3 days
- Listing terms: Conventional,FHA,VA Loan
Estimated market value
$334,900
$318,000 - $352,000
$1,232/mo
Price history
Price history
| Date | Event | Price |
|---|---|---|
| 2/10/2026 | Listed for sale | $340,000+9.7%$213/sqft |
Source: | ||
| 7/2/2025 | Sold | $310,000-4.6%$194/sqft |
Source: | ||
| 5/1/2025 | Listed for sale | $325,000$204/sqft |
Source: | ||
| 3/11/2025 | Pending sale | $325,000$204/sqft |
Source: | ||
| 1/29/2025 | Price change | $325,000-7.1%$204/sqft |
Source: | ||
Public tax history
Public tax history
| Year | Property taxes | Tax assessment |
|---|---|---|
| 2024 | $820 | $32,300 |
| 2023 | $820 | $32,300 |
| 2022 | $820 | $32,300 +32.6% |
Find assessor info on the county website
BuyAbility℠ payment
Est. payment
$1,924/mo
Principal & interest
$1618
Property taxes
$187
Home insurance
$119
Climate risks
Neighborhood: 38063
Nearby schools
GreatSchools rating
- NARipley Primary SchoolGrades: PK-2Distance: 4.1 mi
- 3/10Ripley Middle SchoolGrades: 6-8Distance: 4.1 mi
- 2/10Ripley High SchoolGrades: 9-12Distance: 3.5 mi
- Loading
- Loading




