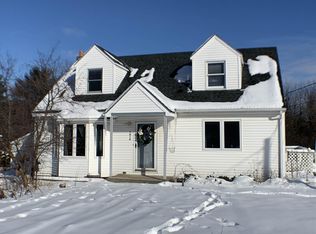Closed
Listed by:
Amanda Kennedy,
RE/MAX North Professionals 802-655-3333
Bought with: Coldwell Banker Hickok and Boardman
$495,000
981 Church Hill Road, Charlotte, VT 05445
4beds
1,284sqft
Farm
Built in 1850
0.55 Acres Lot
$492,400 Zestimate®
$386/sqft
$3,055 Estimated rent
Home value
$492,400
$448,000 - $542,000
$3,055/mo
Zestimate® history
Loading...
Owner options
Explore your selling options
What's special
This charming Charlotte farmhouse has so much to offer! Amazing location - about a mile from Charlotte Central School and super convenient access to Rt. 7. Enter into a spacious country kitchen with a lovely eat-in dining area. This home has a first-floor bedroom and full bath. The second floor has 2 bedrooms, a walk-in closet, and an office space. Very well-cared for and maintained - inside and out! You won't want to miss the outside space - a nice open area and a manageable lot size with just over a half an acre that offers a lovely fenced in garden area with raised beds and a tidy garden shed for extra storage and convenience. In addition, the detached garage is perfect for one car and can also be enjoyed through all seasons as a workshop with its cozy wood stove. Enjoy the charm of an older home in a fantastic location that is 100% move-in ready. Come take a look! Showings begin 7/25.
Zillow last checked: 8 hours ago
Listing updated: October 28, 2024 at 10:18am
Listed by:
Amanda Kennedy,
RE/MAX North Professionals 802-655-3333
Bought with:
Heather T Morse
Coldwell Banker Hickok and Boardman
Bianca S Perta
Coldwell Banker Hickok and Boardman
Source: PrimeMLS,MLS#: 5006275
Facts & features
Interior
Bedrooms & bathrooms
- Bedrooms: 4
- Bathrooms: 1
- Full bathrooms: 1
Heating
- Oil, Baseboard, Forced Air
Cooling
- None
Appliances
- Included: Dishwasher, Dryer, Electric Range, Refrigerator, Washer, Electric Stove, Exhaust Fan
Features
- Dining Area, Kitchen Island, Kitchen/Dining, Natural Light, Walk-In Closet(s)
- Flooring: Carpet, Tile, Wood
- Basement: Concrete Floor,Storage Space,Unfinished,Interior Entry
Interior area
- Total structure area: 1,968
- Total interior livable area: 1,284 sqft
- Finished area above ground: 1,284
- Finished area below ground: 0
Property
Parking
- Total spaces: 1
- Parking features: Paved, Driveway
- Garage spaces: 1
- Has uncovered spaces: Yes
Accessibility
- Accessibility features: 1st Floor Bedroom, 1st Floor Full Bathroom, 1st Floor Low-Pile Carpet
Features
- Levels: One and One Half
- Stories: 1
- Patio & porch: Porch
- Exterior features: Garden
- Frontage length: Road frontage: 145
Lot
- Size: 0.55 Acres
- Features: Country Setting
Details
- Parcel number: 13804311721
- Zoning description: Res
Construction
Type & style
- Home type: SingleFamily
- Property subtype: Farm
Materials
- Wood Frame
- Foundation: Stone
- Roof: Shingle
Condition
- New construction: No
- Year built: 1850
Utilities & green energy
- Electric: Circuit Breakers
- Sewer: Septic Tank
- Utilities for property: Phone Available
Community & neighborhood
Location
- Region: Charlotte
Other
Other facts
- Road surface type: Paved
Price history
| Date | Event | Price |
|---|---|---|
| 10/28/2024 | Sold | $495,000+5.5%$386/sqft |
Source: | ||
| 7/30/2024 | Contingent | $469,000$365/sqft |
Source: | ||
| 7/23/2024 | Listed for sale | $469,000+9.1%$365/sqft |
Source: | ||
| 2/21/2023 | Listing removed | -- |
Source: | ||
| 10/27/2022 | Sold | $430,000+3.6%$335/sqft |
Source: | ||
Public tax history
| Year | Property taxes | Tax assessment |
|---|---|---|
| 2024 | -- | $418,900 |
| 2023 | -- | $418,900 +70.2% |
| 2022 | -- | $246,100 |
Find assessor info on the county website
Neighborhood: 05445
Nearby schools
GreatSchools rating
- 10/10Charlotte Central SchoolGrades: PK-8Distance: 0.5 mi
- 10/10Champlain Valley Uhsd #15Grades: 9-12Distance: 6.5 mi
Schools provided by the listing agent
- Elementary: Charlotte Central School
- Middle: Charlotte Central School
- High: Champlain Valley UHSD #15
- District: Champlain Valley UHSD 15
Source: PrimeMLS. This data may not be complete. We recommend contacting the local school district to confirm school assignments for this home.
Get pre-qualified for a loan
At Zillow Home Loans, we can pre-qualify you in as little as 5 minutes with no impact to your credit score.An equal housing lender. NMLS #10287.
