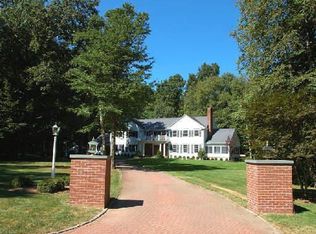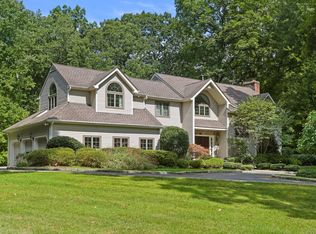Located in the Aspetuck area of Fairfield County in the crosshairs of Westport, Fairfield, Weston and Easton - this special home is poised to take advantage of all the recreational offerings, cultural and dining experiences that all four towns offer as well as the Aspetuck and Patterson Country Clubs. The homeowners have enhanced and re-styled the previous owners 2000 rebuild. Large windows welcome natural light, open floor plan, private office, lounge , wet bar and sunroom. Private, landscaped level lawn is fully fenced. Sunbathe by the gorgeous, oversized heated pool, curl up & read in the sunroom, entertain in a completely open floor plan of family, kitchen & dining rooms. Close the French doors for quiet office work. Plenty of room for your guests to spread out on the ground level w/a spacious family/recreation room opening to the rear patios and sunroom w/walls of glass. A full bath on this level services the pool area. Upstairs, the master suite includes a dressing & sitting room accompanied by a spacious walk-in closet & a newly re-styled full bath w/freestanding tub. Also find 3 additional BRs, a hall bath & laundry. The lower level offers plenty of storage, a play room & a wine room. The 3 car attached garage w/separate walk-in storage room, extensive parking area, combined w/a flexible floor plan are the perfect match for both full-time & part-time residents. Just 5 miles to downtown Westport & 6 miles to Fairfield Center! AVAILABLE FOR OCCUPANCY BY LABOR DAY. Available for occupancy before Labor Day.Please note the home was originally built in 1959, extensively renovated and expanded and listed as year built 2000 when sold to the current owners in 2005. The current owners have restyled, maintained and enhanced the home, as well as landscaping, and rebuilt the pool/patio surround, this month. The current owners have restyled, maintained and enhanced the home, as well as landscaping, rebuilt the pool this month. Enhancements include refinished hardwood floors, new light fixtures, switched out vanities, tile and some plumbing fixtures, interior paint. Roof is perceived new during the 2000 rebuild. Same with mechanicals.
This property is off market, which means it's not currently listed for sale or rent on Zillow. This may be different from what's available on other websites or public sources.


