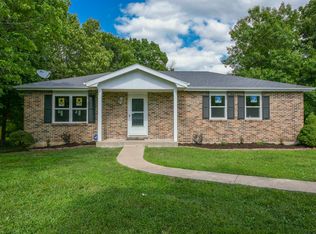This three sided brick ranch just outside city limits features a large living room, full finished basement with large family room-extra bedroom-laundry plus utility room, large two tiered deck, and 12x20 workshop with garage door has dedicated electrical panel. Lots of parking with wide driveway and oversized 2 car attached garage. Three bedrooms and 2 full baths on main level with eat in kitchen, lots of cabinets including full size pantry with rolling drawers! Lots of shade trees keep utilities low in the summer on this .69 acre lot. One year old electric heat pump, newer roof and vinyl tilt windows. Larger fenced lagoon plus septic tank, improvements and deed variances approved & recorded in 2013-no upgrades necessary! Less than 1.5 miles from the highway in a quiet neighborhood. More...Ten minutes to Jefferson City and 20 minutes to Fulton. Move in now!
This property is off market, which means it's not currently listed for sale or rent on Zillow. This may be different from what's available on other websites or public sources.

