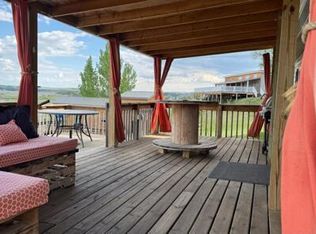Sold
Price Unknown
981 Bia Rte #20A, Halliday, ND 58636
5beds
2,099sqft
Manufactured Home
Built in 2017
-- sqft lot
$202,200 Zestimate®
$--/sqft
$1,282 Estimated rent
Home value
$202,200
$180,000 - $228,000
$1,282/mo
Zestimate® history
Loading...
Owner options
Explore your selling options
What's special
TO BE MOVED! This beautiful, well cared for 5 bedroom, 3 bath home is ready for a new location. So many great features including primary bath with jetted tub, large kitchen with pantry & island, dining area with sliding doors to deck, living room & a separate family room with fireplace, Jack & Jill bathroom between one set of bedrooms plus an additional bathroom so everyone has plenty of space and a separate laundry room. Over 2,000 Sq Ft on one level! Other features include a large walk in closet in primary bedroom, 3 panel doors, and a 14 x 30 deck which is negotiable. The home offers plenty of privacy with the primary bedroom on one end of the home and the other 4 bedrooms located together on the opposite end. Don't miss your opportunity to own this incredible home. This home would make a beautiful lake cabin. Call today for a private showing!
Zillow last checked: 8 hours ago
Listing updated: September 03, 2024 at 09:18pm
Listed by:
LORI BECKER 701-400-4802,
CENTURY 21 Morrison Realty,
HEATHER STROMME 701-891-9584,
CENTURY 21 Morrison Realty
Bought with:
LORI BECKER, 6425
CENTURY 21 Morrison Realty
Source: Great North MLS,MLS#: 4007634
Facts & features
Interior
Bedrooms & bathrooms
- Bedrooms: 5
- Bathrooms: 3
- Full bathrooms: 3
Primary bedroom
- Features: Walk-In Closet(s)
- Level: Main
- Area: 201.5
- Dimensions: 15.5 x 13
Bedroom 2
- Level: Main
- Area: 110
- Dimensions: 11 x 10
Bedroom 3
- Level: Main
- Area: 130
- Dimensions: 13 x 10
Bedroom 4
- Level: Main
- Area: 130
- Dimensions: 13 x 10
Bedroom 5
- Level: Main
- Area: 143
- Dimensions: 13 x 11
Primary bathroom
- Level: Main
Bathroom 2
- Level: Main
Bathroom 3
- Level: Main
Dining room
- Description: Deck off dining area, View of Lake Sakakawea
- Level: Main
- Area: 130
- Dimensions: 13 x 10
Other
- Level: Main
Family room
- Description: Wood burning Fireplace
- Level: Main
- Area: 234
- Dimensions: 18 x 13
Kitchen
- Description: Pantry, Laminate Flooring, View of Sakakawea
- Features: Kitchen Island, Pantry
- Level: Main
- Area: 156
- Dimensions: 13 x 12
Laundry
- Level: Main
Living room
- Level: Main
- Area: 273
- Dimensions: 21 x 13
Heating
- Fireplace(s), Forced Air
Cooling
- Central Air
Appliances
- Included: Dishwasher, Electric Range, Microwave Hood, Range, Refrigerator
- Laundry: Main Level
Features
- Main Floor Bedroom, Pantry, Primary Bath, Walk-In Closet(s)
- Flooring: Carpet, Laminate
- Windows: Window Treatments
- Basement: None
- Number of fireplaces: 1
- Fireplace features: Family Room, Wood Burning
Interior area
- Total structure area: 2,099
- Total interior livable area: 2,099 sqft
- Finished area above ground: 2,099
- Finished area below ground: 0
Property
Parking
- Parking features: No Garage
Features
- Levels: One
- Stories: 1
- Patio & porch: Deck
- Exterior features: None
- Fencing: None
Lot
- Features: See Remarks
Details
- Parcel number: VIN#FMT410MNIT50837AVB
Construction
Type & style
- Home type: MobileManufactured
- Architectural style: Ranch
- Property subtype: Manufactured Home
Materials
- Vinyl Siding
- Foundation: Pillar/Post/Pier
- Roof: Shingle
Condition
- New construction: No
- Year built: 2017
Utilities & green energy
- Sewer: Septic Tank
- Water: Community System
- Utilities for property: Water Connected
Community & neighborhood
Security
- Security features: Smoke Detector(s)
Location
- Region: Halliday
Other
Other facts
- Body type: Double Wide,Serial # On File
- Listing terms: See Remarks
- Road surface type: Gravel
Price history
| Date | Event | Price |
|---|---|---|
| 6/22/2023 | Sold | -- |
Source: Great North MLS #4007634 Report a problem | ||
| 6/19/2023 | Pending sale | $179,900$86/sqft |
Source: Great North MLS #4007634 Report a problem | ||
| 5/19/2023 | Listed for sale | $179,900$86/sqft |
Source: Great North MLS #4007634 Report a problem | ||
| 3/6/2023 | Listing removed | -- |
Source: Great North MLS #4005212 Report a problem | ||
| 11/22/2022 | Listed for sale | $179,900$86/sqft |
Source: Great North MLS #4005212 Report a problem | ||
Public tax history
Tax history is unavailable.
Neighborhood: 58636
Nearby schools
GreatSchools rating
- NATwin Buttes Elementary SchoolGrades: PK-8Distance: 3.9 mi
