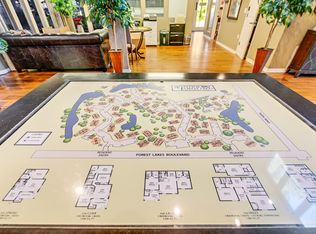Fantastic opportunity to rent a home built in 2019! Four bedrooms, three bathrooms, and a three-car garage await you. Quartz counters in the spacious kitchen and granite counters in all bathrooms. The Brentwood II model is on a .26 acre lot and has a spacious and beautifully landscaped yard with a wall behind the home. Tray ceilings, stainless steel appliances, natural gas tankless water heater, laundry room, and so much more! The open design is perfect for entertaining and family time. The large great room opens to a covered lanai. Appliances are only one year new! The kitchen is a chef's delight with a prep sink and regular sink, two cooking/prep islands, and lots of quartz counters. The master has an en suite with double sink vanity, two walk-in closets, a soaking tub, and a separate shower. There is a three-way bedroom split for privacy. You will love the storage space. In addition to bedroom closets, linen closets, and a pantry closet, there is large walk-in closet near the entry that you could use to store your bikes or other large items. And of course, there is a 3 car garage. This is one of only 14 homesites in Creekview Estates. Zoned for Palm Harbor University High School, this executive home is near shopping, restaurants, and our world famous sugar sand beaches. No pets. Lawn and Pest Service is included.
House for rent
$4,200/mo
981 Bee Branch Ct, Palm Harbor, FL 34683
4beds
2,628sqft
Price is base rent and doesn't include required fees.
Singlefamily
Available Sun Jun 1 2025
No pets
Central air, ceiling fan
In unit laundry
3 Attached garage spaces parking
Electric, central
What's special
Covered lanaiThree-way bedroom splitLaundry roomSoaking tubSeparate showerTray ceilingsStainless steel appliances
- 9 days
- on Zillow |
- -- |
- -- |
Travel times
Facts & features
Interior
Bedrooms & bathrooms
- Bedrooms: 4
- Bathrooms: 3
- Full bathrooms: 3
Heating
- Electric, Central
Cooling
- Central Air, Ceiling Fan
Appliances
- Included: Dishwasher, Disposal, Dryer, Freezer, Microwave, Oven, Range, Refrigerator, Stove
- Laundry: In Unit, Inside, Laundry Room
Features
- Accessibility Features, Ceiling Fan(s), Individual Climate Control, Open Floorplan, Solid Surface Counters, Solid Wood Cabinets, Split Bedroom, Stone Counters, Thermostat, Walk In Closet, Walk-In Closet(s)
- Flooring: Carpet
Interior area
- Total interior livable area: 2,628 sqft
Property
Parking
- Total spaces: 3
- Parking features: Attached, Covered
- Has attached garage: Yes
- Details: Contact manager
Features
- Stories: 1
- Exterior features: Accessibility Features, Blinds, Covered, Double Pane Windows, Gas Water Heater, Grounds Care included in rent, Heating system: Central, Heating: Electric, Ice Maker, Inside, Irrigation System, Laundry Room, Laundry included in rent, Laura Cullen, Low Emissivity Windows, Open Floorplan, Patio, Pets - No, Security Gate, Sliding Doors, Smoke Detector(s), Solid Surface Counters, Solid Wood Cabinets, Split Bedroom, Stone Counters, Tankless Water Heater, Thermostat, Walk In Closet, Walk-In Closet(s), Window Treatments
Details
- Parcel number: 012815187890000050
Construction
Type & style
- Home type: SingleFamily
- Property subtype: SingleFamily
Condition
- Year built: 2019
Community & HOA
Location
- Region: Palm Harbor
Financial & listing details
- Lease term: 12 Months
Price history
| Date | Event | Price |
|---|---|---|
| 5/13/2025 | Listed for rent | $4,200+10.5%$2/sqft |
Source: Stellar MLS #TB8385434 | ||
| 9/18/2024 | Listing removed | $3,800$1/sqft |
Source: Stellar MLS #U8255614 | ||
| 9/6/2024 | Listed for rent | $3,800-5%$1/sqft |
Source: Stellar MLS #U8255614 | ||
| 9/6/2023 | Listing removed | -- |
Source: Stellar MLS #U8207107 | ||
| 7/24/2023 | Listed for rent | $4,000+25%$2/sqft |
Source: Stellar MLS #U8207107 | ||
![[object Object]](https://photos.zillowstatic.com/fp/da6f14c298a9c613f2dde02db990d210-p_i.jpg)
