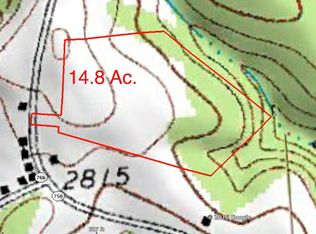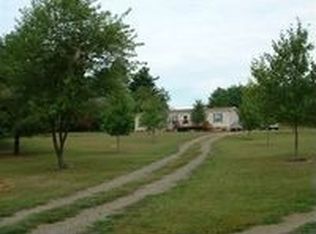Sold for $665,000
$665,000
981 Alum Ridge Rd NW, Willis, VA 24380
3beds
2,592sqft
Single Family Residence
Built in 2019
14.81 Acres Lot
$675,800 Zestimate®
$257/sqft
$2,473 Estimated rent
Home value
$675,800
Estimated sales range
Not available
$2,473/mo
Zestimate® history
Loading...
Owner options
Explore your selling options
What's special
Custom built home less than 5 years old sits on almost 15 acres less than 15 minutes from the town of Floyd and 20 minutes to the Blue Ridge Parkway. Constructed utilizing Structural Insulated Panels on a full basement with poured concrete walls, this energy efficient home sided with Hardie Plank is very low maintenance. The high end appointments include quartz counter tops, hardwood floors and maple cabinetry. Enjoy the large tiled sunroom with its own mini-split for the perfect year round temperature. With a mini-split & propane wall heater, the walkout basement only needs a ceiling to finish this space. The 20x40 green house provides plenty of space for extending that growing season with tools handy in the nearby garden shed. For indoor work, the two metal garage/workshops have room for your tools and toys. A covered deck gives you a cool place to relax by the koi pond with a nice drink. There is a well maintained path for a morning or evening stroll through the pines.
Zillow last checked: 8 hours ago
Listing updated: May 28, 2025 at 05:36am
Listed by:
CRAIG CHANCELLOR 540-239-5222,
RE/MAX DOMINION
Bought with:
TIM CARTER, 0225229210
WAINWRIGHT & CO., REALTORS(r)
Source: RVAR,MLS#: 915667
Facts & features
Interior
Bedrooms & bathrooms
- Bedrooms: 3
- Bathrooms: 3
- Full bathrooms: 2
- 1/2 bathrooms: 1
Primary bedroom
- Description: 17x16.5
- Level: E
Bedroom 2
- Description: 18.5x12
- Level: E
Bedroom 3
- Description: 17x16.5
- Level: E
Dining room
- Description: 16x14.5
- Level: E
Laundry
- Description: 10x14
- Level: E
Living room
- Description: 18.8x17
- Level: E
Sun room
- Description: 19x13.5
- Level: E
Heating
- Heat Pump Electric
Cooling
- Heat Pump Electric
Appliances
- Included: Dishwasher, Microwave, Gas Range, Refrigerator
Features
- Flooring: Other - See Remarks, Wood
- Windows: Insulated Windows
- Has basement: Yes
- Number of fireplaces: 1
- Fireplace features: Living Room
Interior area
- Total structure area: 5,184
- Total interior livable area: 2,592 sqft
- Finished area above ground: 2,592
Property
Parking
- Total spaces: 2
- Parking features: Detached, Garage Attached
- Has attached garage: Yes
- Covered spaces: 2
Features
- Levels: One
- Stories: 1
- Patio & porch: Front Porch
- Exterior features: Garden Space, Sunroom
- Fencing: Fenced
- Has view: Yes
- View description: Sunrise
Lot
- Size: 14.81 Acres
- Features: Horses Permitted
Details
- Additional structures: Greenhouse
- Parcel number: 5161
- Zoning: NONE
- Horses can be raised: Yes
Construction
Type & style
- Home type: SingleFamily
- Property subtype: Single Family Residence
Materials
- Fiber Cement
Condition
- Completed
- Year built: 2019
Utilities & green energy
- Electric: 0 Phase
- Water: Well
Green energy
- Energy efficient items: 2 X 6 Exterior Walls
Community & neighborhood
Location
- Region: Willis
- Subdivision: N/A
Other
Other facts
- Road surface type: Paved
Price history
| Date | Event | Price |
|---|---|---|
| 5/28/2025 | Sold | $665,000-1.5%$257/sqft |
Source: | ||
| 4/21/2025 | Pending sale | $675,000$260/sqft |
Source: | ||
| 4/14/2025 | Price change | $675,000-3.6%$260/sqft |
Source: | ||
| 4/2/2025 | Price change | $699,900-3.5%$270/sqft |
Source: | ||
| 3/30/2025 | Price change | $725,000-0.1%$280/sqft |
Source: | ||
Public tax history
| Year | Property taxes | Tax assessment |
|---|---|---|
| 2025 | -- | $613,600 +53.1% |
| 2024 | $2,685 +3.1% | $400,800 |
| 2023 | $2,605 | $400,800 |
Find assessor info on the county website
Neighborhood: 24380
Nearby schools
GreatSchools rating
- 3/10Willis Elementary SchoolGrades: PK-7Distance: 1.9 mi
- 7/10Floyd County High SchoolGrades: 8-12Distance: 8.5 mi
Schools provided by the listing agent
- Elementary: Willis
- High: Floyd County
Source: RVAR. This data may not be complete. We recommend contacting the local school district to confirm school assignments for this home.

Get pre-qualified for a loan
At Zillow Home Loans, we can pre-qualify you in as little as 5 minutes with no impact to your credit score.An equal housing lender. NMLS #10287.

