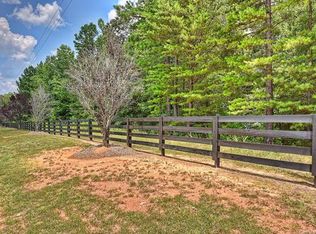Welcome Home! This Amazing Property Features 5 Acres, a 3 Bedroom, 3.5 Bath Home, Screened-In Porch, Deck, Pool, and Barn. Entering The Foyer You Will Immediately Notice The Beautiful Hickory Hardwood Floors That Run Throughout The House. The Great Room Has Vaulted Ceilings, Fireplace, and Multiple Ceiling Fans. The Open Kitchen Feature Stainless Steel Appliances, Gas Cooktop, Seating Around The Gorgeous Stone Bar, and Breakfast Area with Built-In Seating. The Formal Dining Room Features Heavy Moldings, Trey Ceiling, & Bay Window. This Master Suite Features Natural Light, an Exterior Door to Screened Porch, Three Closets, Including One Huge Walk-In, Master Bath with Heated Ceramic Tile, Dual Vanity Sinks, Walk in Shower, and Jetted Garden Tub. Above The Garage You Will Find A Complete Guest Suite Including Space For A Living Area, Sleeping Area, and Full Bath! The Poolside Deck Features a Retractable Awning, Perfect For Entertaining! The Two Story Barn Completes This Tranquil Property!
This property is off market, which means it's not currently listed for sale or rent on Zillow. This may be different from what's available on other websites or public sources.
