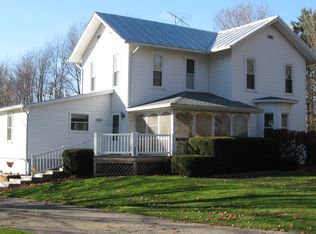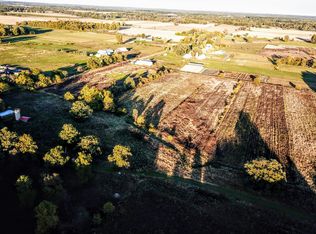Sold
$193,000
981 28 Mile Rd, Litchfield, MI 49252
4beds
2,260sqft
Single Family Residence
Built in 1930
1.37 Acres Lot
$193,700 Zestimate®
$85/sqft
$2,073 Estimated rent
Home value
$193,700
$176,000 - $213,000
$2,073/mo
Zestimate® history
Loading...
Owner options
Explore your selling options
What's special
Experience the best of country living in this inviting 4-bedroom, 2-bath farmhouse set on 1.36 peaceful acres. Surrounded by open fields and mature trees, this property offers the perfect blend of rustic charm and modern comfort.
Inside, you'll find a spacious and welcoming layout filled with natural light. The updated kitchen offers ample space for family gatherings, while the large living areas are perfect for relaxing or entertaining.
Outdoors, enjoy a wide-open, fenced-in space with endless possibilities. The large 48x28 pole barn. Provides excellent storage for equipment, vehicles, or hobbies—perfect for those who love to work on projects or need extra space!
This property delivers the warmth and character of a classic farmhouse with the functionality you need for modern rural living. Whether you're seeking a family home or a peaceful weekend retreat, this farmhouse and pole barn are ready to welcome you home.
Zillow last checked: 8 hours ago
Listing updated: January 21, 2026 at 04:10pm
Listed by:
D2 Team 517-914-1956,
Your Premiere Properties LLC,
Danielle Henning 248-805-7505,
Your Premiere Properties LLC
Bought with:
Kim Moberg, 6501377893
RE/MAX Advantage
Source: MichRIC,MLS#: 25054971
Facts & features
Interior
Bedrooms & bathrooms
- Bedrooms: 4
- Bathrooms: 2
- Full bathrooms: 2
- Main level bedrooms: 1
Primary bedroom
- Level: Upper
- Area: 169
- Dimensions: 13.00 x 13.00
Bedroom 2
- Level: Upper
- Area: 156
- Dimensions: 13.00 x 12.00
Bedroom 3
- Level: Upper
- Area: 135
- Dimensions: 15.00 x 9.00
Bedroom 4
- Level: Main
- Area: 99
- Dimensions: 9.00 x 11.00
Dining room
- Level: Main
- Area: 132
- Dimensions: 11.00 x 12.00
Family room
- Level: Main
- Area: 196
- Dimensions: 14.00 x 14.00
Kitchen
- Level: Main
- Area: 270
- Dimensions: 18.00 x 15.00
Living room
- Level: Main
- Area: 196
- Dimensions: 14.00 x 14.00
Heating
- Baseboard, Heat Pump, Hot Water
Appliances
- Included: Dryer, Range, Refrigerator, Washer
- Laundry: Electric Dryer Hookup, Laundry Closet, Main Level, Washer Hookup
Features
- Center Island, Pantry
- Flooring: Laminate, Linoleum, Vinyl
- Windows: Insulated Windows
- Basement: Michigan Basement,Partial
- Has fireplace: No
Interior area
- Total structure area: 2,260
- Total interior livable area: 2,260 sqft
- Finished area below ground: 0
Property
Features
- Stories: 2
Lot
- Size: 1.37 Acres
- Dimensions: 194 x 308
- Features: Corner Lot
Details
- Additional structures: Pole Barn
- Parcel number: 1234000301
Construction
Type & style
- Home type: SingleFamily
- Architectural style: Farmhouse
- Property subtype: Single Family Residence
Materials
- Vinyl Siding
- Roof: Metal
Condition
- New construction: No
- Year built: 1930
Utilities & green energy
- Sewer: Septic Tank
- Water: Well
Community & neighborhood
Location
- Region: Litchfield
Other
Other facts
- Listing terms: Cash,FHA,VA Loan,USDA Loan,Conventional
Price history
| Date | Event | Price |
|---|---|---|
| 1/20/2026 | Sold | $193,000+1.6%$85/sqft |
Source: | ||
| 1/20/2026 | Pending sale | $189,900$84/sqft |
Source: | ||
| 11/26/2025 | Contingent | $189,900$84/sqft |
Source: | ||
| 11/5/2025 | Price change | $189,900-2.6%$84/sqft |
Source: | ||
| 10/25/2025 | Listed for sale | $194,900+11.4%$86/sqft |
Source: | ||
Public tax history
| Year | Property taxes | Tax assessment |
|---|---|---|
| 2025 | $1,533 +6.6% | $80,000 +9.3% |
| 2024 | $1,438 | $73,220 +8.1% |
| 2023 | -- | $67,720 +20.2% |
Find assessor info on the county website
Neighborhood: 49252
Nearby schools
GreatSchools rating
- 6/10Litchfield Elementary SchoolGrades: PK-5Distance: 2.7 mi
- 4/10Litchfield High SchoolGrades: 6-12Distance: 2.7 mi
Get pre-qualified for a loan
At Zillow Home Loans, we can pre-qualify you in as little as 5 minutes with no impact to your credit score.An equal housing lender. NMLS #10287.
Sell for more on Zillow
Get a Zillow Showcase℠ listing at no additional cost and you could sell for .
$193,700
2% more+$3,874
With Zillow Showcase(estimated)$197,574

