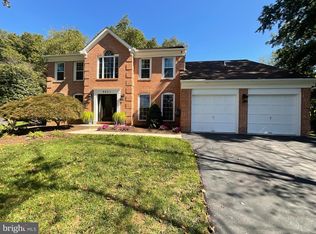Beautiful home on quiet cul-de-sac in sought after Wolftrap Meadows! Amazing natural light throughout. Open main level features family room with vaulted ceilings, skylights and walk out to two level deck. Updated Kitchen. Beautiful hard wood floors. Upper level features bright loft that could be easily converted into a 5th bedroom. Lower level walks out to stunning flagstone patio looking out to huge backyard. Path across the street leads to community park. Minutes from popular Wolf Trap National Park for the Performing Arts, Meadowlark Gardens and town of Vienna!
This property is off market, which means it's not currently listed for sale or rent on Zillow. This may be different from what's available on other websites or public sources.
