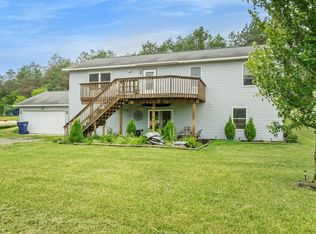Sold for $490,000 on 10/07/25
$490,000
9809 Wilson Rd, Buckley, MI 49620
3beds
2,250sqft
Single Family Residence
Built in 2010
5 Acres Lot
$492,000 Zestimate®
$218/sqft
$2,663 Estimated rent
Home value
$492,000
$438,000 - $551,000
$2,663/mo
Zestimate® history
Loading...
Owner options
Explore your selling options
What's special
This barndominium with main-floor-living, allows for unlimited opportunities, just 15 minutes from Chums Corners in Traverse City. 2250 sq feet of beautifully finished living space, including three bedrooms and a large living room. Two additional spacious 20 x 24 inside rooms that could readily be converted into bedrooms, a workout room or home theatre room, with added flooring and windows. 14' drive through overhead doors allow for the parking or maneuvering of RV's or even a semi truck. Living space includes outside entries that would allow for use as additional residential units. Amazing homestead property with ready-to-go, bult-in opportunities for produce, goats, chickens, etc. Potential for short-term rental use. Property's current use includes sustained growing operation which could be maintained by a buyer for revenue stream.
Zillow last checked: 8 hours ago
Listing updated: October 07, 2025 at 07:38am
Listed by:
Kelly Clark Cell:231-392-3444,
The Mitten Real Estate Group 231-421-1970
Bought with:
Rob Gray, 6501453937
Coldwell Banker Schmidt-Benzie
Source: NGLRMLS,MLS#: 1935947
Facts & features
Interior
Bedrooms & bathrooms
- Bedrooms: 3
- Bathrooms: 2
- 3/4 bathrooms: 2
- Main level bathrooms: 2
Primary bedroom
- Area: 221
- Dimensions: 17 x 13
Bedroom 2
- Area: 180
- Dimensions: 12 x 15
Bedroom 3
- Area: 432
- Dimensions: 24 x 18
Primary bathroom
- Features: Private
Kitchen
- Area: 4608
- Width: 18
Living room
- Area: 41496
Heating
- Forced Air, Propane
Cooling
- Zoned, Ductless, Whole House Fan/Attic Fan
Appliances
- Included: Refrigerator, Oven/Range, Dishwasher, Microwave, Washer, Dryer, Freezer, Propane Water Heater
- Laundry: Main Level
Features
- Granite Bath Tops, Granite Counters, Mud Room, Cable TV, WiFi
- Has fireplace: No
- Fireplace features: None
Interior area
- Total structure area: 2,250
- Total interior livable area: 2,250 sqft
- Finished area above ground: 2,250
- Finished area below ground: 0
Property
Parking
- Total spaces: 6
- Parking features: Attached, Concrete Floors, Pole Construction, Dirt
- Attached garage spaces: 6
Accessibility
- Accessibility features: None
Features
- Levels: One
- Stories: 1
- Patio & porch: Covered
- Exterior features: Garden
- Has view: Yes
- View description: Countryside View
- Waterfront features: None
Lot
- Size: 5 Acres
- Dimensions: 475 x 460
- Features: Working Farm, Cleared, Level, Metes and Bounds
Details
- Additional structures: Shed(s)
- Parcel number: 0602400800
- Zoning description: Agricultural,Commercial,Horses Allowed,Agricultural Res
- Horses can be raised: Yes
Construction
Type & style
- Home type: SingleFamily
- Property subtype: Single Family Residence
Materials
- Frame, Aluminum Siding
- Foundation: Slab
- Roof: Asphalt
Condition
- New construction: No
- Year built: 2010
Utilities & green energy
- Sewer: Private Sewer
- Water: Private
Community & neighborhood
Security
- Security features: Security System
Community
- Community features: None
Location
- Region: Buckley
- Subdivision: None
HOA & financial
HOA
- Services included: None
Other
Other facts
- Listing agreement: Exclusive Right Sell
- Listing terms: Conventional,Cash,VA Loan,1031 Exchange,Trade
- Ownership type: Private Owner
- Road surface type: Asphalt
Price history
| Date | Event | Price |
|---|---|---|
| 10/7/2025 | Sold | $490,000-1.8%$218/sqft |
Source: | ||
| 7/21/2025 | Price change | $499,000-5%$222/sqft |
Source: | ||
| 4/3/2025 | Listed for sale | $525,000$233/sqft |
Source: | ||
| 4/1/2025 | Listing removed | $525,000$233/sqft |
Source: | ||
| 2/27/2025 | Listed for sale | $525,000-4.5%$233/sqft |
Source: | ||
Public tax history
| Year | Property taxes | Tax assessment |
|---|---|---|
| 2025 | $2,818 +10.6% | $136,100 +13.2% |
| 2024 | $2,548 +1.2% | $120,200 +20.8% |
| 2023 | $2,519 -39.8% | $99,500 -0.9% |
Find assessor info on the county website
Neighborhood: 49620
Nearby schools
GreatSchools rating
- 7/10Buckley Community SchoolsGrades: PK-12Distance: 3.5 mi
Schools provided by the listing agent
- District: Buckley Community School District
Source: NGLRMLS. This data may not be complete. We recommend contacting the local school district to confirm school assignments for this home.

Get pre-qualified for a loan
At Zillow Home Loans, we can pre-qualify you in as little as 5 minutes with no impact to your credit score.An equal housing lender. NMLS #10287.
