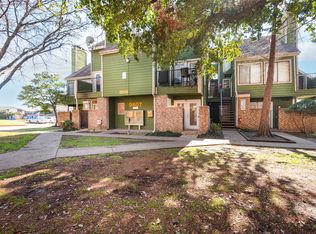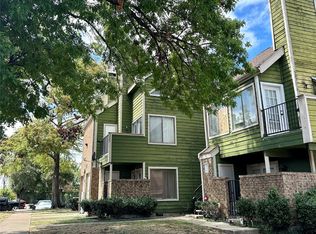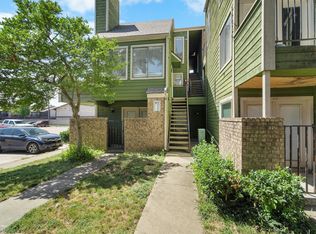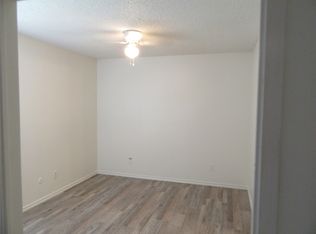Sold on 12/02/24
Price Unknown
9809 Walnut St #209, Dallas, TX 75243
2beds
1,031sqft
Condominium
Built in 1981
-- sqft lot
$122,600 Zestimate®
$--/sqft
$1,528 Estimated rent
Home value
$122,600
$116,000 - $129,000
$1,528/mo
Zestimate® history
Loading...
Owner options
Explore your selling options
What's special
Welcome to this spacious 2-bedroom, 2-bathroom condo in a VA-approved complex, featuring a unique two-story layout. The primary bedroom boasts an ensuite bathroom with a walk-in closet and a brand-new relaxing bathtub with a tile surround and updated vanity. The bright and airy kitchen delights with crisp white cabinetry, kitchen island and built-in cabinets. Appliances include microwave, dishwasher, disposal, refrigerator, and electric oven. The living area features a cozy fireplace, perfect for relaxing evenings. You'll also find a utility room with an electric dryer hookup, stackable washer-dryer included, and a brand-new patio sliding door for outdoor access. With one assigned parking spot and visitor parking available, this second-story unit offers both convenience and style. Don't miss the chance to own this beautifully updated and move-in-ready condo!
Zillow last checked: 8 hours ago
Listing updated: December 02, 2024 at 02:42pm
Listed by:
Perla Roque 0775511 512-387-0722,
Epique Realty LLC 512-387-0722
Bought with:
Manpreet Dhillon
Monument Realty
Source: NTREIS,MLS#: 20757570
Facts & features
Interior
Bedrooms & bathrooms
- Bedrooms: 2
- Bathrooms: 2
- Full bathrooms: 2
Primary bedroom
- Features: Ceiling Fan(s), Walk-In Closet(s)
- Level: First
- Dimensions: x 0
Bedroom
- Features: Ceiling Fan(s), Walk-In Closet(s)
- Level: Second
Living room
- Features: Ceiling Fan(s), Fireplace
- Level: First
- Dimensions: x 0
Heating
- Central
Cooling
- Central Air, Ceiling Fan(s)
Appliances
- Included: Dryer, Dishwasher, Electric Range, Disposal, Washer
- Laundry: Stacked
Features
- Cable TV
- Flooring: Vinyl
- Has basement: No
- Number of fireplaces: 1
- Fireplace features: Living Room, Wood Burning
Interior area
- Total interior livable area: 1,031 sqft
Property
Parking
- Parking features: Assigned
Features
- Levels: One
- Stories: 1
- Pool features: None
Lot
- Size: 6,098 sqft
Details
- Parcel number: 00C61580000E00209
Construction
Type & style
- Home type: Condo
- Property subtype: Condominium
Materials
- Brick, Vinyl Siding
- Roof: Composition
Condition
- Year built: 1981
Utilities & green energy
- Sewer: Public Sewer
- Water: Public
- Utilities for property: Sewer Available, Water Available, Cable Available
Community & neighborhood
Location
- Region: Dallas
- Subdivision: Richland Trace Condos
HOA & financial
HOA
- Has HOA: Yes
- HOA fee: $323 monthly
- Services included: All Facilities, Association Management, Insurance, Maintenance Grounds, Sewer, Water
- Association name: Richland Trace Condos
- Association phone: 972-349-9555
Other
Other facts
- Listing terms: Cash,Conventional
Price history
| Date | Event | Price |
|---|---|---|
| 8/8/2025 | Listing removed | $128,000$124/sqft |
Source: NTREIS #20839136 | ||
| 4/22/2025 | Price change | $128,000-3.8%$124/sqft |
Source: NTREIS #20839136 | ||
| 4/5/2025 | Price change | $133,000-3.6%$129/sqft |
Source: NTREIS #20839136 | ||
| 2/21/2025 | Listed for sale | $138,000+7%$134/sqft |
Source: NTREIS #20839136 | ||
| 12/2/2024 | Sold | -- |
Source: NTREIS #20757570 | ||
Public tax history
| Year | Property taxes | Tax assessment |
|---|---|---|
| 2024 | $1,531 +28.8% | $123,720 +33.3% |
| 2023 | $1,189 -3.4% | $92,790 |
| 2022 | $1,230 +14.4% | $92,790 +20% |
Find assessor info on the county website
Neighborhood: 75243
Nearby schools
GreatSchools rating
- 5/10Richland Elementary SchoolGrades: PK-6Distance: 1 mi
- 2/10Liberty J High SchoolGrades: 7-8Distance: 0.5 mi
- 5/10Berkner High SchoolGrades: 9-12Distance: 1.6 mi
Schools provided by the listing agent
- Elementary: Richland
- High: Berkner
- District: Richardson ISD
Source: NTREIS. This data may not be complete. We recommend contacting the local school district to confirm school assignments for this home.
Get a cash offer in 3 minutes
Find out how much your home could sell for in as little as 3 minutes with a no-obligation cash offer.
Estimated market value
$122,600
Get a cash offer in 3 minutes
Find out how much your home could sell for in as little as 3 minutes with a no-obligation cash offer.
Estimated market value
$122,600



