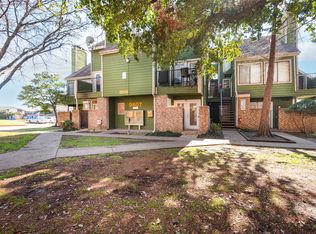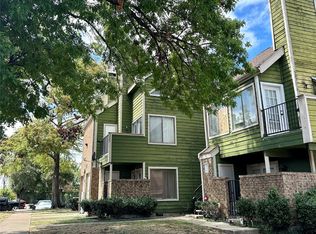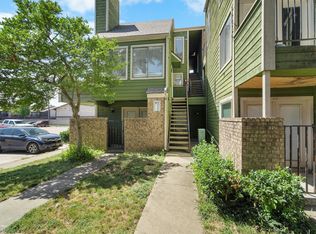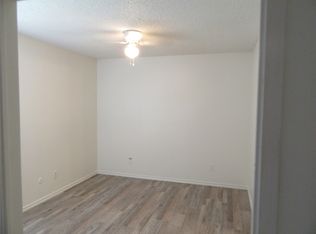Sold on 04/25/25
Price Unknown
9809 Walnut St #201, Dallas, TX 75243
1beds
774sqft
Condominium
Built in 1981
-- sqft lot
$73,400 Zestimate®
$--/sqft
$1,063 Estimated rent
Home value
$73,400
$67,000 - $81,000
$1,063/mo
Zestimate® history
Loading...
Owner options
Explore your selling options
What's special
2nd floor, 1-Bedroom, 1-Bathroom condo, perfectly situated in Richardson ISD. Step inside to find a beautifully updated space featuring modern colors throughout, creating a fresh and inviting atmosphere. The kitchen is a dream with new cabinets, sink, faucet, countertops, and garbage disposal, all complemented by sleek wood-look luxury vinyl plank flooring that flows seamlessly throughout the condo. The bathroom has been fully renovated with a stylish tub-shower, sink and light fixture. Plus, enjoy the added bonus of a loft space perfect for a home office, lounge area, or extra storage. Step outside to your private balcony, the ideal spot to unwind after a long day. The condo also comes fully equipped with essential appliances, including a refrigerator, stove, and stackable washer and dryer—making your move-in as easy as possible. Located near Richland College, with quick access to 635, 75.
Zillow last checked: 8 hours ago
Listing updated: April 29, 2025 at 10:36am
Listed by:
James Martin 0569995 214-303-1133,
Dave Perry Miller Real Estate 214-303-1133,
Eloise Martin 0322046 214-616-3343,
Dave Perry Miller Real Estate
Bought with:
Betsy Ramirez
Regal, REALTORS
Source: NTREIS,MLS#: 20870053
Facts & features
Interior
Bedrooms & bathrooms
- Bedrooms: 1
- Bathrooms: 1
- Full bathrooms: 1
Primary bedroom
- Features: Ceiling Fan(s), En Suite Bathroom, Walk-In Closet(s)
- Level: First
- Dimensions: 11 x 15
Other
- Level: First
Kitchen
- Features: Pantry, Stone Counters
- Level: First
- Dimensions: 8 x 10
Laundry
- Features: Closet, Utility Sink
- Level: First
- Dimensions: 3 x 3
Living room
- Features: Fireplace
- Level: First
- Dimensions: 15 x 15
Loft
- Features: Ceiling Fan(s)
- Level: Second
- Dimensions: 13 x 8
Heating
- Central, Electric, Fireplace(s)
Cooling
- Central Air, Ceiling Fan(s), Electric
Appliances
- Included: Dryer, Dishwasher, Electric Range, Electric Water Heater, Disposal, Refrigerator, Washer
- Laundry: Washer Hookup, Electric Dryer Hookup, Stacked
Features
- Open Floorplan, Pantry, Cable TV, Vaulted Ceiling(s), Walk-In Closet(s)
- Flooring: Vinyl
- Has basement: No
- Number of fireplaces: 1
- Fireplace features: Wood Burning
Interior area
- Total interior livable area: 774 sqft
Property
Parking
- Parking features: Additional Parking, Assigned, Guest, No Garage, On Site, Open, Outside, Paved, Parking Lot, Unassigned
- Has uncovered spaces: Yes
Features
- Levels: One and One Half
- Stories: 1
- Patio & porch: Front Porch, Patio, Balcony
- Exterior features: Balcony, Storage
- Pool features: Pool, Community
Lot
- Size: 8.81 Acres
Details
- Parcel number: 00C61580000E00201
Construction
Type & style
- Home type: Condo
- Property subtype: Condominium
- Attached to another structure: Yes
Materials
- Wood Siding
- Roof: Composition
Condition
- Year built: 1981
Utilities & green energy
- Sewer: Public Sewer
- Water: Public
- Utilities for property: Electricity Available, Sewer Available, Water Available, Cable Available
Community & neighborhood
Community
- Community features: Clubhouse, Pool, Community Mailbox
Location
- Region: Dallas
- Subdivision: Richland Trace Condos
HOA & financial
HOA
- Has HOA: Yes
- HOA fee: $293 monthly
- Services included: All Facilities, Association Management, Maintenance Grounds, Sewer, Trash, Water
- Association name: Junction Property Management
- Association phone: 972-484-2060
Other
Other facts
- Listing terms: Cash,Conventional
Price history
| Date | Event | Price |
|---|---|---|
| 4/25/2025 | Sold | -- |
Source: NTREIS #20870053 | ||
| 4/6/2025 | Pending sale | $73,826$95/sqft |
Source: NTREIS #20870053 | ||
| 4/2/2025 | Contingent | $73,826$95/sqft |
Source: NTREIS #20870053 | ||
| 3/14/2025 | Listed for sale | $73,826-18.9%$95/sqft |
Source: NTREIS #20870053 | ||
| 7/12/2024 | Sold | -- |
Source: Agent Provided | ||
Public tax history
| Year | Property taxes | Tax assessment |
|---|---|---|
| 2024 | $1,006 +6.8% | $81,270 +10.5% |
| 2023 | $942 -3.4% | $73,530 |
| 2022 | $975 +13.3% | $73,530 +18.8% |
Find assessor info on the county website
Neighborhood: 75243
Nearby schools
GreatSchools rating
- 5/10Richland Elementary SchoolGrades: PK-6Distance: 1 mi
- 2/10Liberty J High SchoolGrades: 7-8Distance: 0.5 mi
- 5/10Berkner High SchoolGrades: 9-12Distance: 1.6 mi
Schools provided by the listing agent
- Elementary: Richland
- High: Berkner
- District: Richardson ISD
Source: NTREIS. This data may not be complete. We recommend contacting the local school district to confirm school assignments for this home.
Get a cash offer in 3 minutes
Find out how much your home could sell for in as little as 3 minutes with a no-obligation cash offer.
Estimated market value
$73,400
Get a cash offer in 3 minutes
Find out how much your home could sell for in as little as 3 minutes with a no-obligation cash offer.
Estimated market value
$73,400



