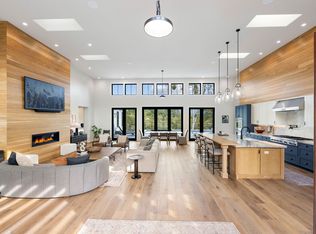Please use the following link for a 3D Tour!:
Experience true Wine Country Luxury living! 4 bedroom 3 bath Home positioned within Kunde Winery's breathtaking Vineyard Views!
The single level home has many unique features being the historical home of the originally Kunde Estate. One of the best features of this home is that no matter where you are in the home, you are always greeted with a breathtaking view of the vineyard grounds. Through the main entrance to the home you are welcome by a formal foyer, as you make your way to the hallway, immediately to your left there is a cozy area that can be used as a library or small office, adjacent to it you have your first guest bedroom with a jack and jill bathroom featuring a walk in tiled shower, second guest bedroom connects to it, both bedrooms feature Berber carpet, freshly painted walls and 9 ft ceilings. As you re-enter the hallway you will meet a large guest bathroom (new!) with a tiled walk in shower and an enclosed toilet room. As you meet the end of the hallway there are two paths you can take, one into what was originally the servants quarters (another bedroom) and the other leading you the gem of this home, the grand ball room! The grand ball room boasts 843 sqft with custom wood flooring with a beautiful inlay design, almost 11 foot ceilings and a beautiful custom mantle and decorated fireplace. On the furthest east side of the home you will find the primary bedroom with a fully remodeled primary bath featuring a tiled walk in shower and an oversized vanity, the primary bedroom has an original wood armoire as well as a built in closet. Northeast of the home you have your formal dining room that leads to the updated kitchenette which connects to the large kitchen featuring all brand new quartz counters, lighting, new paint, new hardware, and brand new stainless steel appliances such as Refrigerator, gas stove, hood vent, dishwasher and microwave. Kitchenette has a second sink and prep area making this a chefs dream! Off the kitchen you have a large laundry room with a washer and dryer as well as a utility sink and another entrance / exit to the home. This home was truly built with the intention of facilitating and accommodating everyone that is involved in making your living experience in this home blissful luxury! The exterior of the home has a 360 driveway that encloses the perimeter of the home and the beautiful open landscaped front yard. Large courtyard with view of the grounds and providing options for various forms of outdoor entertainment. Northeast grounds feature another landscaped area hugged by beautiful trees, you will also find the garage and additional areas for parking space. There is a basement off the kitchen that can be utilized for additional storage. 12 Month lease. Placement (EE)
2 car garage (for small cars, large vehicles will not fit)
Gas-Propane
PGE for electricity
Gas heater - central
A.C.
water & sewer included
Landscaping included
12 month lease
2 dogs max under 50 lbs each
*fireplace decorative
House for rent
$7,900/mo
9809 Sonoma Hwy, Kenwood, CA 95452
4beds
3,332sqft
Price may not include required fees and charges.
Single family residence
Available now
Small dogs OK
-- A/C
-- Laundry
-- Parking
-- Heating
What's special
Beautiful treesUpdated kitchenetteOpen landscaped front yardFormal foyerFormal dining roomLarge laundry roomGrand ball room
- 61 days
- on Zillow |
- -- |
- -- |
Travel times
Get serious about saving for a home
Consider a first-time homebuyer savings account designed to grow your down payment with up to a 6% match & 4.15% APY.
Facts & features
Interior
Bedrooms & bathrooms
- Bedrooms: 4
- Bathrooms: 3
- Full bathrooms: 3
Interior area
- Total interior livable area: 3,332 sqft
Video & virtual tour
Property
Parking
- Details: Contact manager
Features
- Exterior features: Landscaping included in rent, Sewage included in rent, Water included in rent, sewer
Construction
Type & style
- Home type: SingleFamily
- Property subtype: Single Family Residence
Utilities & green energy
- Utilities for property: Sewage, Water
Community & HOA
Location
- Region: Kenwood
Financial & listing details
- Lease term: Contact For Details
Price history
| Date | Event | Price |
|---|---|---|
| 6/28/2025 | Price change | $7,900-12.2%$2/sqft |
Source: Zillow Rentals | ||
| 6/14/2025 | Price change | $8,999-9.6%$3/sqft |
Source: Zillow Rentals | ||
| 5/11/2025 | Listed for rent | $9,950$3/sqft |
Source: Zillow Rentals | ||
![[object Object]](https://photos.zillowstatic.com/fp/58329c1db33b98ef5df2ead1dd219d21-p_i.jpg)
