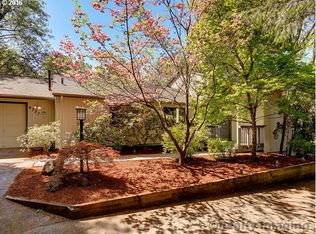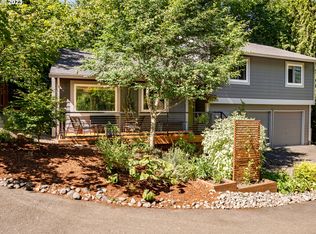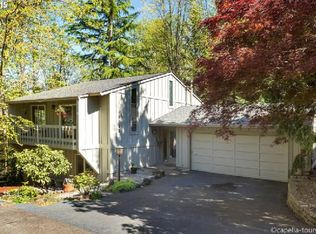Sold
$562,000
9809 SW Quail Post Rd, Portland, OR 97219
3beds
1,613sqft
Residential, Single Family Residence
Built in 1975
5,227.2 Square Feet Lot
$558,100 Zestimate®
$348/sqft
$2,781 Estimated rent
Home value
$558,100
$525,000 - $597,000
$2,781/mo
Zestimate® history
Loading...
Owner options
Explore your selling options
What's special
Tucked into the trees in the peaceful and forested Quail Park neighborhood of SW Portland, this 3 bed 2 bath NW Contemporary oozes architectural charm with the serenity of nature. Inside, soaring vaulted ceilings and oversized windows flood the open-concept layout with natural light, while wide plank French oak floors and clean architectural lines give the home a warm, elevated feel. The gourmet kitchen features quartz counters, stainless steel appliances, and generous storage perfect for everything from cozy weeknight meals to weekend entertaining. Upstairs, the spacious primary suite is a true retreat with a beautifully updated ensuite bath featuring a glass-enclosed shower, soaking tub, and two closets including a custom walk-in. Two additional bedrooms and a full bathroom complete the upper level. Out back, enjoy the quiet privacy of your own patio where you will hear birdsong, spot deer wandering through, and take in the beauty of the natural surroundings. Designed to preserve the natural environment, Quail Park offers a park-like setting with tranquil walking trails, a meandering creek, regular wildlife sightings, and a true sense of calm all while being just minutes from the city and steps to Marshall Park and Maricara Park. Located within the highly rated Stephenson Elementary and Jackson Middle School boundaries, this home offers even more appeal for those looking to plant roots in SW Portland. It is a rare blend of nature, design, and convenience that does not come along often. Open Sunday 1pm to 3pm.
Zillow last checked: 8 hours ago
Listing updated: June 30, 2025 at 06:32am
Listed by:
Emily Corning 503-704-9431,
Hustle & Heart Homes
Bought with:
Robyn Turner, 201245055
Streamline Real Estate
Source: RMLS (OR),MLS#: 655472308
Facts & features
Interior
Bedrooms & bathrooms
- Bedrooms: 3
- Bathrooms: 2
- Full bathrooms: 2
- Main level bathrooms: 2
Primary bedroom
- Features: Hardwood Floors, Sink, Soaking Tub, Suite, Tile Floor, Walkin Closet, Walkin Shower
- Level: Upper
- Area: 192
- Dimensions: 16 x 12
Bedroom 2
- Features: Hardwood Floors, Closet
- Level: Upper
- Area: 156
- Dimensions: 13 x 12
Bedroom 3
- Features: Hardwood Floors, Closet
- Level: Upper
- Area: 120
- Dimensions: 10 x 12
Dining room
- Features: Hardwood Floors
- Level: Main
- Area: 112
- Dimensions: 8 x 14
Kitchen
- Features: Eat Bar, Garden Window, Hardwood Floors, Island, Free Standing Refrigerator, Quartz
- Level: Main
- Area: 154
- Width: 14
Living room
- Features: Deck, Fireplace, Hardwood Floors, Sliding Doors, Vaulted Ceiling
- Level: Main
- Area: 392
- Dimensions: 28 x 14
Heating
- Forced Air, Fireplace(s)
Cooling
- Central Air
Appliances
- Included: Convection Oven, Cooktop, Dishwasher, Disposal, Down Draft, Free-Standing Refrigerator, Plumbed For Ice Maker, Stainless Steel Appliance(s), Wine Cooler, Washer/Dryer, Gas Water Heater
- Laundry: Laundry Room
Features
- Ceiling Fan(s), High Ceilings, Quartz, Soaking Tub, Vaulted Ceiling(s), Closet, Eat Bar, Kitchen Island, Sink, Suite, Walk-In Closet(s), Walkin Shower
- Flooring: Hardwood, Tile
- Doors: Sliding Doors
- Windows: Vinyl Frames, Garden Window(s)
- Basement: Crawl Space
- Number of fireplaces: 1
- Fireplace features: Gas
Interior area
- Total structure area: 1,613
- Total interior livable area: 1,613 sqft
Property
Parking
- Total spaces: 2
- Parking features: Driveway, On Street, Garage Door Opener, Attached
- Attached garage spaces: 2
- Has uncovered spaces: Yes
Features
- Levels: Multi/Split
- Stories: 2
- Patio & porch: Deck, Patio
- Exterior features: Fire Pit, Garden, Yard
- Has view: Yes
- View description: Trees/Woods
Lot
- Size: 5,227 sqft
- Features: Corner Lot, Private, Trees, SqFt 5000 to 6999
Details
- Parcel number: R250902
Construction
Type & style
- Home type: SingleFamily
- Architectural style: NW Contemporary
- Property subtype: Residential, Single Family Residence
Materials
- T111 Siding
- Roof: Composition
Condition
- Resale
- New construction: No
- Year built: 1975
Utilities & green energy
- Gas: Gas
- Sewer: Public Sewer
- Water: Public
Community & neighborhood
Location
- Region: Portland
HOA & financial
HOA
- Has HOA: Yes
- HOA fee: $125 monthly
- Amenities included: Commons, Road Maintenance
Other
Other facts
- Listing terms: Cash,Conventional,FHA,VA Loan
- Road surface type: Paved
Price history
| Date | Event | Price |
|---|---|---|
| 6/30/2025 | Sold | $562,000-1.2%$348/sqft |
Source: | ||
| 6/12/2025 | Pending sale | $569,000$353/sqft |
Source: | ||
| 5/30/2025 | Listed for sale | $569,000+8.4%$353/sqft |
Source: | ||
| 9/25/2020 | Sold | $525,000$325/sqft |
Source: | ||
| 8/21/2020 | Pending sale | $525,000$325/sqft |
Source: Soldera Properties, Inc #20354220 Report a problem | ||
Public tax history
| Year | Property taxes | Tax assessment |
|---|---|---|
| 2025 | $8,303 +3.7% | $308,450 +3% |
| 2024 | $8,005 +4% | $299,470 +3% |
| 2023 | $7,697 +2.2% | $290,750 +3% |
Find assessor info on the county website
Neighborhood: Markham
Nearby schools
GreatSchools rating
- 9/10Stephenson Elementary SchoolGrades: K-5Distance: 0.9 mi
- 8/10Jackson Middle SchoolGrades: 6-8Distance: 0.6 mi
- 8/10Ida B. Wells-Barnett High SchoolGrades: 9-12Distance: 1.7 mi
Schools provided by the listing agent
- Elementary: Stephenson
- Middle: Jackson
- High: Ida B Wells
Source: RMLS (OR). This data may not be complete. We recommend contacting the local school district to confirm school assignments for this home.
Get a cash offer in 3 minutes
Find out how much your home could sell for in as little as 3 minutes with a no-obligation cash offer.
Estimated market value
$558,100


