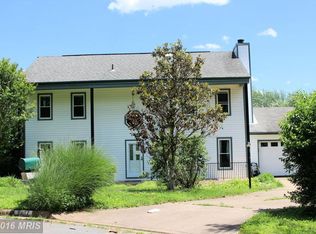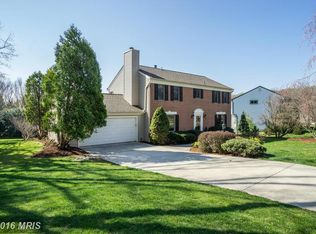AMAZING HARD TO FIND RAMBLER BEAUTIFULLY EXPANDED AND UPGRADED WITH OVER $245K IN IMPROVEMENTS. SOARING CATHEDRAL CEILINGS IN MULTIPLE ROOMS ADDS TO SPACIOUS FEELING. HUGE KITCHEN W/HANDSOME MAPLE CABINETS, S/S AND LOADS OF COUNTER SPACE,EXPANDED AND IMPROVED MASTER WITH ENORMOUS WALK IN CLOSET AND COMPLETELY REDONE MASTER BATH. COVERED PORCH IN FRONT PLUS AWESOME SCREENED PORCH IN BACK WITH VAULTED CEILINGS AND SKYLIGHTS. REPLACEMENT WINDOWS, NEW ROOF, WARM HARDWOODS ON 1ST LEVEL. WELL LANDSCAPED 1/2 ACRE LOT BACKING TO TREES AND BIKE TRAIL AT THE END OF CUL DE SAC. A MUST SEE!!
This property is off market, which means it's not currently listed for sale or rent on Zillow. This may be different from what's available on other websites or public sources.

