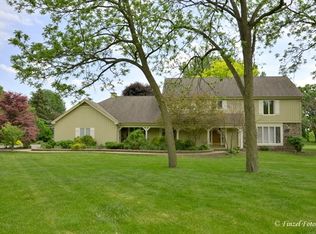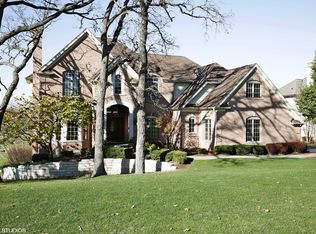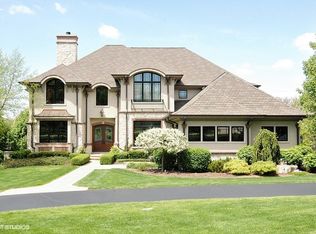Spacious ranch home w/full basement in Turnberry Country Club. This great home overlooks the golf course w/great views. Nicely maintained w/ a new roof, flashing and vents. You'll love the super clean finished garage. 400 amp service. Updated baths. Located in an elegant area. Property has been re-assessed at 36% below the latest assessment. Taxes should be reduced significantly
This property is off market, which means it's not currently listed for sale or rent on Zillow. This may be different from what's available on other websites or public sources.



