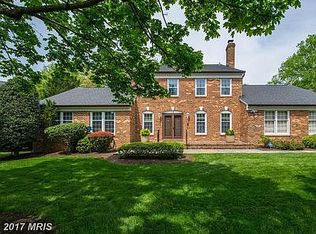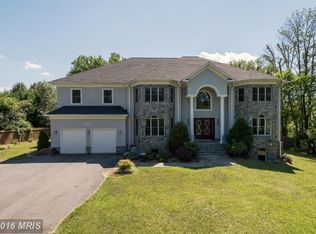Wow - Great Price !! Freshly Painted. Walk to Village.This fabulous home sited on a premium lot and cul-de-sac only a few blocks to Potomac shops and restaurants. This 6BR (5 BR on upper level), 4 full, 2 half bath homes wonderful floor plan flows seamlessly from one room to another, attached 2 car garage. Over 7,000 square feet living, spacious rooms, high ceilings and great flow make this home perfect for entertaining and casual family living. A tastefully designed sunroom addition creates a great space for coffee or tea time.The casement windows, french doors, outdoor pergola, two beautiful fireplaces, one with a stunning limestone mantle, and hardwood floors on main and upper levels are just a few of this homes features.
This property is off market, which means it's not currently listed for sale or rent on Zillow. This may be different from what's available on other websites or public sources.

