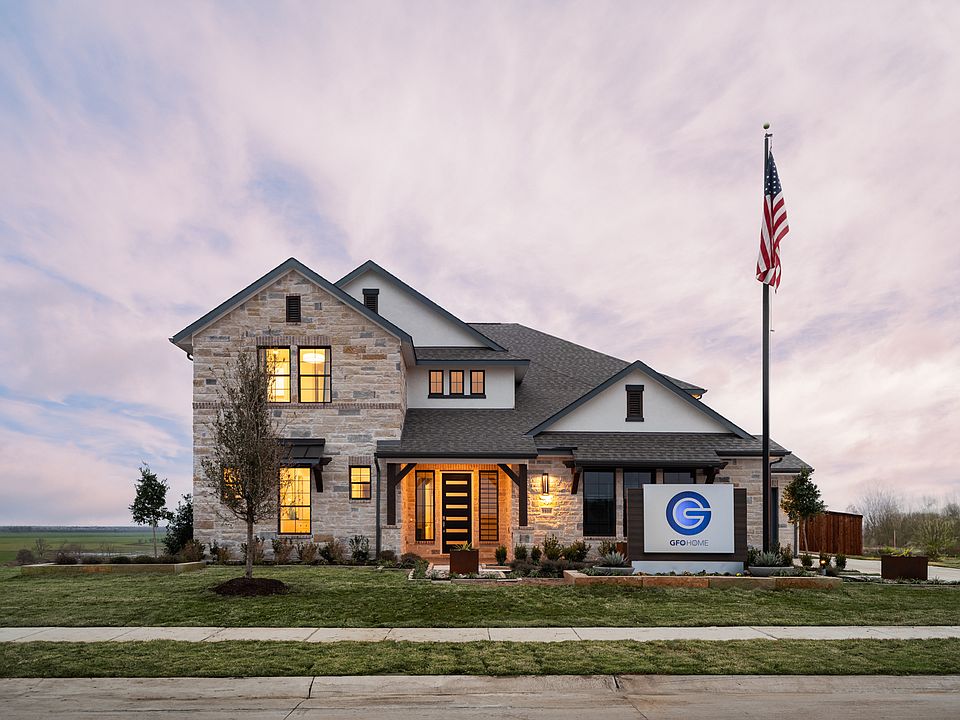Enjoy Stunning Sunsets, Beautiful Field and Nature Views on oversized 100' ft Spacious Lots in the tranquil & scenic community of Polo Ridge. From our Presidential Series, this beautiful One-Story home is our Lincoln floor plan with 3,001 sf and 4 Bedrooms, 3 Baths, a private Study and 2-Car garage. Featuring an Open Floor Plan, a grand and spacious Living Room with Soaring two-story faulted ceilings accented with stunning ceiling beams open to the Kitchen area, a Chef's Island Kitchen with spacious walk-in pantry and hall area connecting to the utility room, enjoy a breakfast room off the Kitchen and doorway out to the covered patio echoing the cathedral ceiling architecture, and a separate Private Study. The Primary Suite features 12' tall luxury ceilings and a view to the backyard, a primary bath with double sinks, spacious walk-in shower with bench seat and designer free-standing tub, a linen closet and huge Primary Walk-In Closet. This home features 3 Guest Bedrooms and 2 Full Baths. Enjoy outdoor living with an extended exterior covered patio detailed with beautiful wood beams and a spacious backyard! Don't miss out on this beautiful home!
New construction
$536,910
9808 Palermo Dr, Mesquite, TX 75126
4beds
3,001sqft
Est.:
Single Family Residence
Built in 2025
0.34 Acres lot
$-- Zestimate®
$179/sqft
$75/mo HOA
What's special
Spacious backyardOpen floor planView to the backyardCovered patioSoaring two-story faulted ceilingsExtended exterior covered patioHuge primary walk-in closet
- 88 days
- on Zillow |
- 114 |
- 5 |
Zillow last checked: 7 hours ago
Listing updated: 11 hours ago
Listed by:
John Santasiero 0399382 713-621-6111,
Riverway Properties 713-621-6111
Source: NTREIS,MLS#: 20860625
Travel times
Schedule tour
Select your preferred tour type — either in-person or real-time video tour — then discuss available options with the builder representative you're connected with.
Select a date
Open house
Facts & features
Interior
Bedrooms & bathrooms
- Bedrooms: 4
- Bathrooms: 3
- Full bathrooms: 3
Primary bedroom
- Features: Ceiling Fan(s)
- Level: First
- Dimensions: 17 x 14
Primary bathroom
- Features: Built-in Features, Dual Sinks, Double Vanity, En Suite Bathroom, Garden Tub/Roman Tub, Sink, Separate Shower
- Level: First
- Dimensions: 15 x 14
Kitchen
- Features: Breakfast Bar, Built-in Features, Eat-in Kitchen, Kitchen Island, Pantry, Walk-In Pantry
- Level: First
- Dimensions: 18 x 10
Living room
- Level: First
- Dimensions: 20 x 17
Office
- Features: Ceiling Fan(s), Fireplace
- Level: First
- Dimensions: 12 x 13
Heating
- Central, Natural Gas
Cooling
- Ceiling Fan(s)
Appliances
- Included: Dishwasher, Electric Oven, Gas Cooktop, Microwave, Tankless Water Heater, Vented Exhaust Fan
- Laundry: Washer Hookup, Laundry in Utility Room
Features
- Cathedral Ceiling(s), Double Vanity, Eat-in Kitchen, High Speed Internet, Kitchen Island, Open Floorplan, Pantry, Vaulted Ceiling(s), Walk-In Closet(s)
- Flooring: Carpet, Ceramic Tile, Hardwood
- Has basement: No
- Has fireplace: No
- Fireplace features: Gas, None
Interior area
- Total interior livable area: 3,001 sqft
Video & virtual tour
Property
Parking
- Total spaces: 4
- Parking features: Covered, Door-Multi, Driveway, Garage Faces Front, Garage, Inside Entrance, Lighted, Private
- Attached garage spaces: 2
- Carport spaces: 2
- Covered spaces: 4
- Has uncovered spaces: Yes
Features
- Levels: One
- Stories: 1
- Patio & porch: Covered
- Exterior features: Private Yard
- Pool features: None
Lot
- Size: 0.34 Acres
- Dimensions: 100 x 128
Details
- Parcel number: 226088
- Special conditions: Builder Owned
Construction
Type & style
- Home type: SingleFamily
- Architectural style: Detached
- Property subtype: Single Family Residence
Materials
- Brick, Rock, Stone, Stucco
- Foundation: Slab
- Roof: Composition,Shingle
Condition
- New construction: Yes
- Year built: 2025
Details
- Builder name: GFO Home
Utilities & green energy
- Sewer: Public Sewer
- Water: Public
- Utilities for property: Electricity Available, Sewer Available, Water Available
Green energy
- Energy efficient items: Insulation, Water Heater, Windows
Community & HOA
Community
- Security: Smoke Detector(s)
- Subdivision: Polo Ridge
HOA
- Has HOA: Yes
- Services included: All Facilities, Association Management, Maintenance Grounds
- HOA fee: $900 annually
- HOA name: Essex Management
- HOA phone: 972-428-2030
Location
- Region: Mesquite
Financial & listing details
- Price per square foot: $179/sqft
- Date on market: 3/4/2025
- Electric utility on property: Yes
About the community
Perfectly situated in the quaint city of Forney, Polo Ridge is located just south of Interstate 20 near the Trinity River, as well as several lakes, recreational fun, and beautiful nature to enjoy. Polo Ridge gives you the feeling of being away from it all, despite being only a short drive to downtown Dallas. We are so excited to be building our Presidential Series homes here, on expansive 100' homesites, with some as large as one acre! This is the perfect next place to call home. Visit our stunning Polo Ridge model home and experience beautiful home designs, stunning oversized lots, and a beautiful community.
Source: GFO Home

