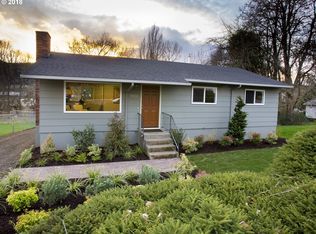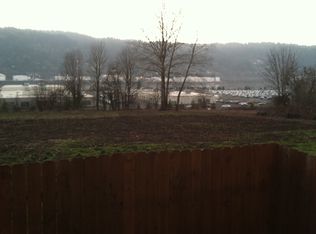Huge lot with 2BR/2BA vintage home. Bring your creative vision to reclaim the 1950's charm this home offers, much of the original hardware is still intact in the home.Hardwood floors on main level.1 car garage w/ huge shop area in the back.8ft. ceilings in partially finished basement.Fully fenced and extremely private backyard with storage shed, with garden area and beautiful trees.Sale is As-Is.Backs to Baltimore Woods Natural Area.
This property is off market, which means it's not currently listed for sale or rent on Zillow. This may be different from what's available on other websites or public sources.

