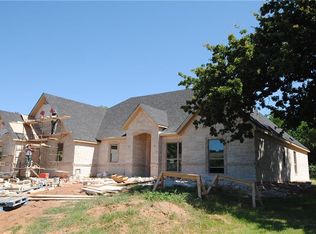Gated Community with wonderful amenities to offer go on their website and see what Pecan has to offer. www.ppoaweb.com.
This property is off market, which means it's not currently listed for sale or rent on Zillow. This may be different from what's available on other websites or public sources.

