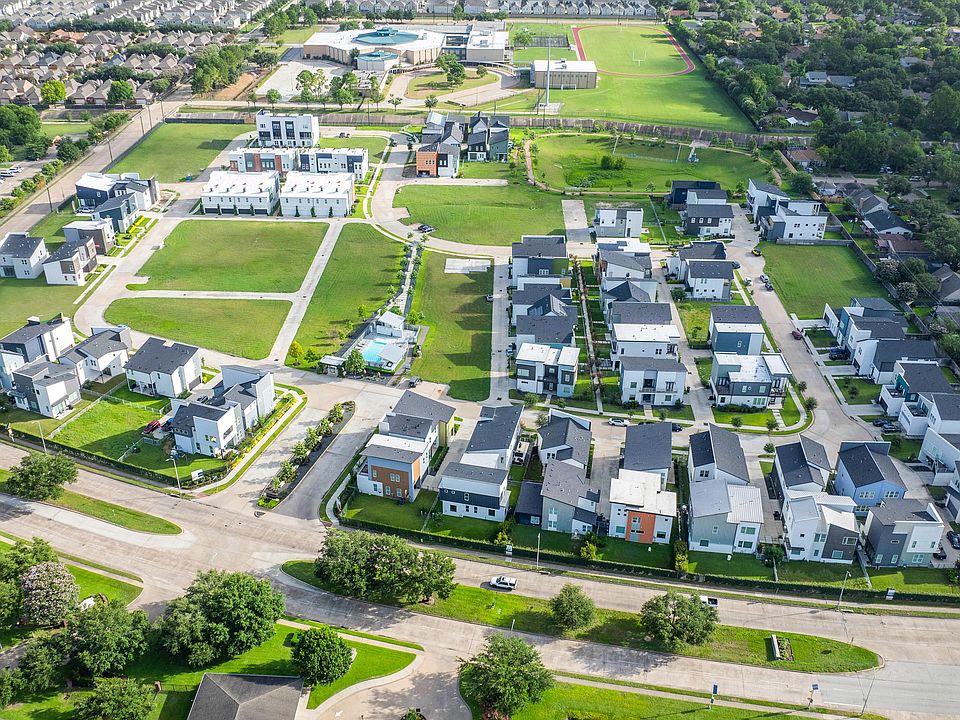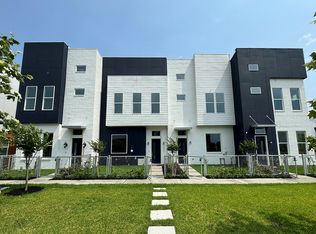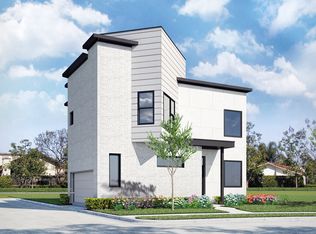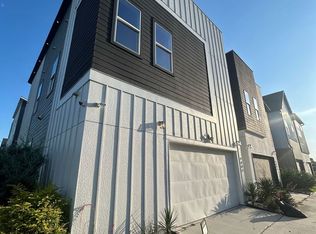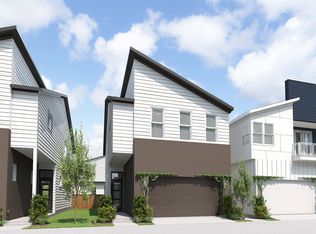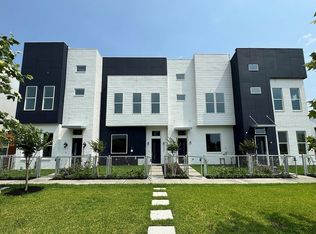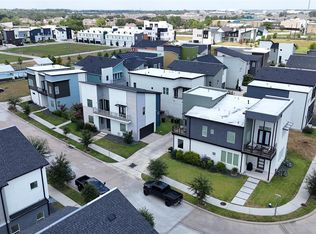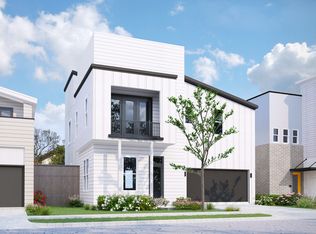9807 Hope Harbor Ln, Houston, TX 77080
Under construction
Currently being built and ready to move in soon. Reserve today by contacting the builder.
What's special
- 203 days |
- 63 |
- 2 |
Zillow last checked: December 11, 2025 at 09:50pm
Listing updated: December 11, 2025 at 09:50pm
InTown Homes
Travel times
Schedule tour
Facts & features
Interior
Bedrooms & bathrooms
- Bedrooms: 3
- Bathrooms: 3
- Full bathrooms: 2
- 1/2 bathrooms: 1
Interior area
- Total interior livable area: 2,020 sqft
Property
Details
- Parcel number: 1329140020023
Construction
Type & style
- Home type: Townhouse
- Property subtype: Townhouse
Condition
- New Construction,Under Construction
- New construction: Yes
- Year built: 2025
Details
- Builder name: InTown Homes
Community & HOA
Community
- Subdivision: Avondale
Location
- Region: Houston
Financial & listing details
- Price per square foot: $255/sqft
- Tax assessed value: $211,239
- Date on market: 5/24/2025
About the community
View community detailsSource: InTown Homes
6 homes in this community
Available homes
| Listing | Price | Bed / bath | Status |
|---|---|---|---|
Current home: 9807 Hope Harbor Ln | $515,000 | 3 bed / 3 bath | Under construction |
| 9805 Hope Harbor Ln | $499,900 | 3 bed / 4 bath | Available |
| 2806 Rosefield Dr | $635,000 | 4 bed / 4 bath | Available |
| 3407 Robin Rose Ln | $457,000 | 3 bed / 3 bath | Under construction |
| 9802 Hope Harbor Ln | $575,000 | 4 bed / 4 bath | Under construction |
| 9849 Mocking Bird Hill Ln | $649,900 | 4 bed / 3 bath | Under construction |
Source: InTown Homes
Contact agent
By pressing Contact agent, you agree that Zillow Group and its affiliates, and may call/text you about your inquiry, which may involve use of automated means and prerecorded/artificial voices. You don't need to consent as a condition of buying any property, goods or services. Message/data rates may apply. You also agree to our Terms of Use. Zillow does not endorse any real estate professionals. We may share information about your recent and future site activity with your agent to help them understand what you're looking for in a home.
Learn how to advertise your homesEstimated market value
$505,900
$481,000 - $531,000
$2,966/mo
Price history
| Date | Event | Price |
|---|---|---|
| 5/24/2025 | Listed for sale | $515,000$255/sqft |
Source: InTown Homes | ||
Public tax history
| Year | Property taxes | Tax assessment |
|---|---|---|
| 2025 | -- | $211,239 |
| 2024 | -- | -- |
| 2023 | $845 -1.4% | $178,810 |
Find assessor info on the county website
Monthly payment
Neighborhood: Spring Branch North
Nearby schools
GreatSchools rating
- 4/10Terrace Elementary SchoolGrades: PK-5Distance: 1 mi
- 3/10Northbrook Middle SchoolGrades: 6-8Distance: 0.1 mi
- 4/10Spring Woods High SchoolGrades: 8-12Distance: 1.2 mi
