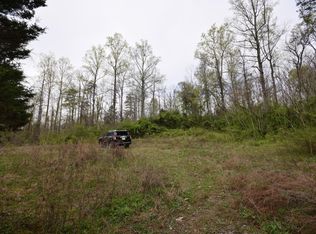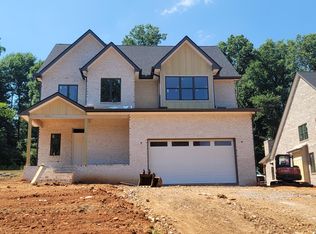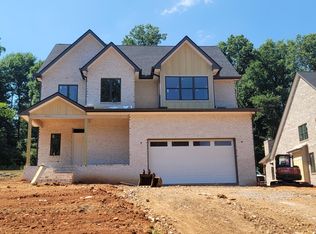Almost Ready! This is the Floor Plan that Buyers were Asking for. Immaculate New Construction Custom Built Home features an Open Flow on Main Level with 4BR, 3.5 BA and Sitting Area on top. Comes with Two Big Masters, 1 on each level for awesome functionality. This Home was Designed to Entertain or just Relax with Family. You will Love the Warm Palette with Neutral Colors and Stylish Finishes that will be installed. Large Living Room with Stone Surround FP, Open to the Light and Bright Kitchen with Big Island, Gorgeous Granite and Backsplash, that Completes the Picture Perfect! Elegant Master BR Suite on Main with His and Her Vanity, Beautiful Tiled Shower in BA. 2nd Floor features Nice Sitting Area, 3 Large BRs, 2 BA and so much more... Hurry, Won't Last Long!
This property is off market, which means it's not currently listed for sale or rent on Zillow. This may be different from what's available on other websites or public sources.


