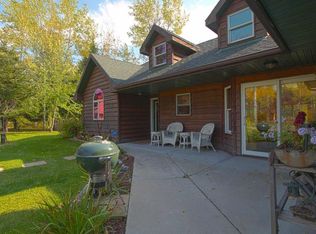Sold for $269,000
$269,000
9807 E Olson Rd, Cook, MN 55723
2beds
1baths
1,208sqft
Residential
Built in 1990
40 Acres Lot
$283,200 Zestimate®
$223/sqft
$1,643 Estimated rent
Home value
$283,200
$246,000 - $326,000
$1,643/mo
Zestimate® history
Loading...
Owner options
Explore your selling options
What's special
Charming 2-Bedroom Home on 40 Acres – Peaceful Country Living! Nestled on 40 serene acres with a meandering creek, this beautiful 2-bedroom home offers the perfect blend of privacy and convenience. Featuring a spacious open design with T&G paneling and soaring cathedral ceilings, the home exudes warmth and character. Hardwood floors throughout add timeless appeal. Includes LP Smart Siding/Diamond Kote for durability and low maintenance, 30x40 insulated Garage plus a 30x40 Pole Building provide ample storage for vehicles, equipment, or hobbies. Newer appliances, and convenient Location between Cook and Orr, with easy access off a paved road. Adjacent to State of MN land.
Zillow last checked: 8 hours ago
Listing updated: October 01, 2025 at 08:30am
Listed by:
Barbara Hegg,
Vermilion Land Office Inc
Bought with:
Vermilion Land Office Inc
Source: Range AOR,MLS#: 149103
Facts & features
Interior
Bedrooms & bathrooms
- Bedrooms: 2
- Bathrooms: 1
Bedroom 1
- Level: Main
- Area: 143
- Dimensions: 11 x 13
Bedroom 2
- Level: Main
- Area: 143
- Dimensions: 11 x 13
Dining room
- Level: Main
Kitchen
- Area: 165
- Dimensions: 11 x 15
Living room
- Level: Main
- Area: 486
- Dimensions: 18 x 27
Heating
- Natural Gas, Wood, Electric, Baseboard
Appliances
- Included: Dishwasher, Electric Range, Refrigerator, Elec. Dryer, Electric Water Heater
Features
- Basement: Crawl Space
- Number of fireplaces: 1
- Fireplace features: 1 Fireplace, 2 or More Fireplaces, Gas Log, Wood Burning
Interior area
- Total structure area: 1,208
- Total interior livable area: 1,208 sqft
- Finished area below ground: 0
Property
Parking
- Total spaces: 5
- Parking features: 3+ Stalls, Detached
- Garage spaces: 5
Features
- Levels: One
- Fencing: None
- Waterfront features: 0 - None
Lot
- Size: 40 Acres
- Dimensions: 1320 x 1320
Details
- Parcel number: 350002005730
Construction
Type & style
- Home type: SingleFamily
- Property subtype: Residential
Materials
- Hard Board, Wood Frame
- Roof: Asphalt
Condition
- Year built: 1990
Utilities & green energy
- Electric: Amps: 200
- Utilities for property: Septic, Well
Community & neighborhood
Location
- Region: Cook
Price history
| Date | Event | Price |
|---|---|---|
| 5/8/2025 | Sold | $269,000+37.9%$223/sqft |
Source: Range AOR #149103 Report a problem | ||
| 8/21/2017 | Sold | $195,000+143.8%$161/sqft |
Source: Public Record Report a problem | ||
| 3/28/2003 | Sold | $80,000$66/sqft |
Source: Public Record Report a problem | ||
Public tax history
| Year | Property taxes | Tax assessment |
|---|---|---|
| 2024 | $1,872 +3.1% | $243,100 +8.4% |
| 2023 | $1,816 +0.4% | $224,300 +7.8% |
| 2022 | $1,808 +25.2% | $208,100 +10.9% |
Find assessor info on the county website
Neighborhood: 55723
Nearby schools
GreatSchools rating
- 4/10North Woods Elementary SchoolGrades: PK-6Distance: 2.1 mi
- 7/10North Woods SecondaryGrades: 7-12Distance: 2.1 mi
Schools provided by the listing agent
- District: St.Louis County-2142
Source: Range AOR. This data may not be complete. We recommend contacting the local school district to confirm school assignments for this home.

Get pre-qualified for a loan
At Zillow Home Loans, we can pre-qualify you in as little as 5 minutes with no impact to your credit score.An equal housing lender. NMLS #10287.
