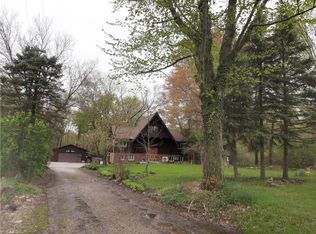Sold for $351,150
$351,150
9807 Church Rd, Huron, OH 44839
5beds
1,988sqft
Single Family Residence
Built in 1970
3.2 Acres Lot
$361,800 Zestimate®
$177/sqft
$2,486 Estimated rent
Home value
$361,800
Estimated sales range
Not available
$2,486/mo
Zestimate® history
Loading...
Owner options
Explore your selling options
What's special
Spacious and well-maintained 5-bedroom split-level home on over 3 acres of peaceful countryside. The updated kitchen features modern appliances and flows seamlessly onto a large deck, perfect for entertaining, complete with a pool and hot tub. The main floor offers a dining room with beautiful wood flooring, 3 bedrooms including a master suite with private bath, plus an additional full bath. The lower level provides a separate living suite with its own bedroom, family room, laundry room, and a 5th bedroom currently used as an office. Enjoy the large, private backyard with open country views, a storage shed, and plenty of space for outdoor activities.
New carpet 2025, newer roof 2017. This home is a rare find!! Make your appointment today!!
Zillow last checked: 8 hours ago
Listing updated: July 22, 2025 at 12:36pm
Listing Provided by:
Rose Baker 216-956-8109 rosebakersellshomes@gmail.com,
Keller Williams Citywide
Bought with:
Linda Armstrong, 325991
RE/MAX Quality Realty
Source: MLS Now,MLS#: 5133276 Originating MLS: Akron Cleveland Association of REALTORS
Originating MLS: Akron Cleveland Association of REALTORS
Facts & features
Interior
Bedrooms & bathrooms
- Bedrooms: 5
- Bathrooms: 2
- Full bathrooms: 2
- Main level bathrooms: 2
- Main level bedrooms: 3
Primary bedroom
- Description: Flooring: Carpet
- Level: Second
- Dimensions: 13 x 11
Bedroom
- Description: Flooring: Carpet
- Level: Lower
- Dimensions: 11 x 9
Bedroom
- Description: Flooring: Carpet
- Level: Second
- Dimensions: 10 x 9
Bedroom
- Description: Flooring: Carpet
- Level: Second
- Dimensions: 12 x 10
Primary bathroom
- Description: Flooring: Laminate
- Level: Second
- Dimensions: 4 x 5
Bathroom
- Description: Flooring: Laminate
- Level: Second
- Dimensions: 8 x 6
Bonus room
- Description: Flooring: Carpet
- Level: Lower
- Dimensions: 14 x 11
Dining room
- Description: Flooring: Wood
- Level: Second
- Dimensions: 14 x 12
Family room
- Description: Flooring: Carpet
- Level: Lower
- Dimensions: 23 x 21
Kitchen
- Description: Flooring: Laminate
- Level: Second
- Dimensions: 18 x 10
Laundry
- Description: Flooring: Laminate
- Level: Lower
- Dimensions: 4 x 6
Heating
- Baseboard, Electric, Heat Pump, Propane
Cooling
- Central Air
Appliances
- Included: Range, Refrigerator
- Laundry: Lower Level
Features
- Basement: None
- Has fireplace: No
Interior area
- Total structure area: 1,988
- Total interior livable area: 1,988 sqft
- Finished area above ground: 1,988
- Finished area below ground: 0
Property
Parking
- Total spaces: 1
- Parking features: Attached, Driveway, Garage
- Attached garage spaces: 1
Features
- Levels: Two,Multi/Split
- Stories: 2
- Patio & porch: Deck, Patio
- Has private pool: Yes
- Pool features: Above Ground
- Has view: Yes
- View description: Trees/Woods
Lot
- Size: 3.20 Acres
Details
- Additional structures: Shed(s)
- Parcel number: 0100312000
- Special conditions: Standard
Construction
Type & style
- Home type: SingleFamily
- Architectural style: Bi-Level
- Property subtype: Single Family Residence
Materials
- Brick, Vinyl Siding
- Roof: Asphalt
Condition
- Year built: 1970
Utilities & green energy
- Sewer: Septic Tank
- Water: Public
Community & neighborhood
Location
- Region: Huron
Price history
| Date | Event | Price |
|---|---|---|
| 7/22/2025 | Sold | $351,150+0.3%$177/sqft |
Source: | ||
| 6/25/2025 | Contingent | $350,000$176/sqft |
Source: | ||
| 6/21/2025 | Listed for sale | $350,000-4.1%$176/sqft |
Source: | ||
| 6/18/2025 | Listing removed | $365,000$184/sqft |
Source: | ||
| 6/3/2025 | Listed for sale | $365,000$184/sqft |
Source: | ||
Public tax history
| Year | Property taxes | Tax assessment |
|---|---|---|
| 2024 | $2,644 +21.4% | $70,360 +33.4% |
| 2023 | $2,178 -0.3% | $52,730 0% |
| 2022 | $2,185 +0.6% | $52,740 |
Find assessor info on the county website
Neighborhood: 44839
Nearby schools
GreatSchools rating
- 7/10Edison Middle School (Formerly Berlin-Milan Middle SchoolGrades: 4-8Distance: 3 mi
- 5/10Edison High SchoolGrades: 9-12Distance: 7.4 mi
- 10/10Edison Elementary School (Formerly Milan Elem)Grades: PK-3Distance: 8.9 mi
Schools provided by the listing agent
- District: Edison LSD - 2201 (Erie)
Source: MLS Now. This data may not be complete. We recommend contacting the local school district to confirm school assignments for this home.
Get a cash offer in 3 minutes
Find out how much your home could sell for in as little as 3 minutes with a no-obligation cash offer.
Estimated market value$361,800
Get a cash offer in 3 minutes
Find out how much your home could sell for in as little as 3 minutes with a no-obligation cash offer.
Estimated market value
$361,800
