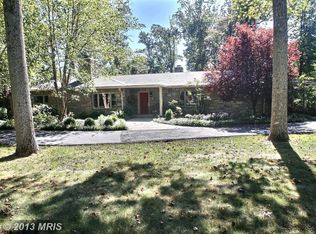NEW ROOF (2019), NEW HVAC (2019), HEATED POOL WITH SPA - Inviting home on level 1 ac lot inside Potomac Village with mature plantings, gardens and large patio with 40' pool! Features an over-sized, main level, paneled library with fireplace and cathedral ceiling, a separate guest suite plus with en suite bath +additional 4 bedrooms and 3 baths upstairs. You'll love the gourmet kitchen and expanded breakfast area with high ceilings and fireplace and flooded with natural light. Offers urban feel with short walk to Starbucks, Sprinkles Ice Cream, Pilates/Yoga studios, 9 dining options, multiple grocery options, plus pharmacies and hardware store as well as other retail amenities in the shops of Potomac Village. Just a 25-minute morning commute to Downtown, D.C. Must see this classic English gem!
This property is off market, which means it's not currently listed for sale or rent on Zillow. This may be different from what's available on other websites or public sources.
