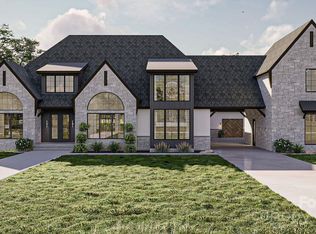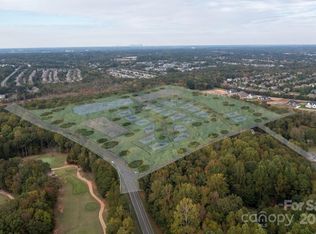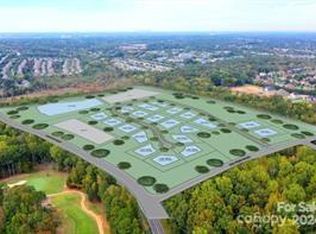Closed
$1,100,000
9806 Joe Kerr Rd, Waxhaw, NC 28173
3beds
2,884sqft
Single Family Residence
Built in 2003
2.01 Acres Lot
$1,108,300 Zestimate®
$381/sqft
$3,203 Estimated rent
Home value
$1,108,300
$1.04M - $1.19M
$3,203/mo
Zestimate® history
Loading...
Owner options
Explore your selling options
What's special
Updated farmhouse on private 2 Acres in the heart of Marvin with NO HOA! This 1.5 story home features a primary on main w/ ensuite bath custom walk in closet, + 2 additional guest rooms bedrooms and a beautifully updated full bath. Main floor also includes an expanded laundry room with custom cabinets and dog station. Upstairs features a HUGE bonus room as well as walk in attic space. Lots of designer touches including newer kitchen with open shelving, newer cabinets, subway tile backsplash, quartz counter tops, newer appliances, custom shiplap hood and large island! HUGE open pantry with custom shelving. Private office on main with barn doors and designer lighting. Resilient flooring throughout main floor! FULLY FENCED gorgeous yard includes expansive paver patio, putting green, artificial turf backyard, fire pit area. Grounds also are completely set up for a hobby farm including two turn out areas and a 2 stall run-in with tack room.
Zillow last checked: 8 hours ago
Listing updated: August 28, 2025 at 03:04pm
Listing Provided by:
Gina Lorenzo Gina.lorenzo@compass.com,
COMPASS
Bought with:
Brenda Shi
Keller Williams Ballantyne Area
Source: Canopy MLS as distributed by MLS GRID,MLS#: 4281781
Facts & features
Interior
Bedrooms & bathrooms
- Bedrooms: 3
- Bathrooms: 3
- Full bathrooms: 2
- 1/2 bathrooms: 1
- Main level bedrooms: 3
Primary bedroom
- Level: Main
Bedroom s
- Level: Main
Bedroom s
- Level: Main
Bathroom full
- Level: Main
Bathroom full
- Level: Main
Bathroom half
- Level: Main
Bonus room
- Level: Upper
Breakfast
- Level: Main
Great room
- Level: Main
Kitchen
- Level: Main
Laundry
- Level: Main
Office
- Level: Main
Heating
- Central
Cooling
- Central Air
Appliances
- Included: Dishwasher, Electric Range, Microwave, Refrigerator
- Laundry: Laundry Room, Main Level
Features
- Kitchen Island, Open Floorplan, Pantry
- Flooring: Carpet, Hardwood, Tile
- Doors: Sliding Doors
- Has basement: No
- Attic: Walk-In
- Fireplace features: Gas, Gas Log, Great Room
Interior area
- Total structure area: 2,884
- Total interior livable area: 2,884 sqft
- Finished area above ground: 2,884
- Finished area below ground: 0
Property
Parking
- Total spaces: 2
- Parking features: Driveway, Attached Garage, Garage Faces Side, Garage on Main Level
- Attached garage spaces: 2
- Has uncovered spaces: Yes
- Details: circular drive and 2 car garage plus extended driveway
Features
- Levels: One and One Half
- Stories: 1
- Patio & porch: Covered, Front Porch, Patio
- Exterior features: Livestock Run In
- Fencing: Fenced,Back Yard,Front Yard
Lot
- Size: 2.01 Acres
- Features: Cleared, Level, Private
Details
- Parcel number: 06237003B
- Zoning: AP2
- Special conditions: Standard
- Horse amenities: Stable(s)
Construction
Type & style
- Home type: SingleFamily
- Architectural style: Transitional
- Property subtype: Single Family Residence
Materials
- Vinyl
- Foundation: Slab
- Roof: Shingle
Condition
- New construction: No
- Year built: 2003
Utilities & green energy
- Sewer: Septic Installed
- Water: County Water
Community & neighborhood
Location
- Region: Waxhaw
- Subdivision: None
Other
Other facts
- Listing terms: Cash,Conventional
- Road surface type: Gravel, Paved
Price history
| Date | Event | Price |
|---|---|---|
| 8/28/2025 | Sold | $1,100,000-4.3%$381/sqft |
Source: | ||
| 7/17/2025 | Listed for sale | $1,150,000+49.4%$399/sqft |
Source: | ||
| 10/15/2021 | Sold | $770,000+16.8%$267/sqft |
Source: | ||
| 8/30/2021 | Contingent | $659,000$229/sqft |
Source: | ||
| 8/26/2021 | Listed for sale | $659,000+38.7%$229/sqft |
Source: | ||
Public tax history
| Year | Property taxes | Tax assessment |
|---|---|---|
| 2025 | $4,095 +5.4% | $738,100 +43.7% |
| 2024 | $3,886 +10.4% | $513,700 |
| 2023 | $3,521 -6.5% | $513,700 |
Find assessor info on the county website
Neighborhood: 28173
Nearby schools
GreatSchools rating
- 7/10Marvin Elementary SchoolGrades: PK-5Distance: 1 mi
- 9/10Marvin Ridge Middle SchoolGrades: 6-8Distance: 2.9 mi
- 9/10Marvin Ridge High SchoolGrades: 9-12Distance: 2.9 mi
Schools provided by the listing agent
- Elementary: Marvin
- Middle: Marvin Ridge
- High: Marvin Ridge
Source: Canopy MLS as distributed by MLS GRID. This data may not be complete. We recommend contacting the local school district to confirm school assignments for this home.
Get a cash offer in 3 minutes
Find out how much your home could sell for in as little as 3 minutes with a no-obligation cash offer.
Estimated market value
$1,108,300
Get a cash offer in 3 minutes
Find out how much your home could sell for in as little as 3 minutes with a no-obligation cash offer.
Estimated market value
$1,108,300


