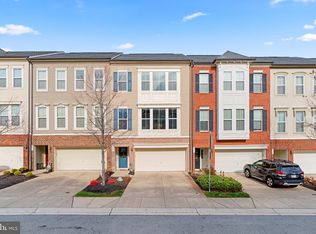Sold for $614,180 on 06/15/23
$614,180
9806 Garden Ranges, Laurel, MD 20723
4beds
2,703sqft
Townhouse
Built in 2011
2,024 Square Feet Lot
$651,900 Zestimate®
$227/sqft
$3,559 Estimated rent
Home value
$651,900
$619,000 - $684,000
$3,559/mo
Zestimate® history
Loading...
Owner options
Explore your selling options
What's special
List price is Opening Bid Only At The Online Auction Sale - Bidding begins Friday, May 5th & ends Wednesday, May 10, 2023 @ 12:00pm. Totally Upgraded Executive Townhouse, Located in The Highly Sought After "Autumn Walk At Emerson" Community, in Howard County. The home includes 2,703± total square feet, 3 finished levels, 4 bedrooms, 3 full/1 half baths, and high end finishes throughout. Prime outdoor living with large deck, rear patio, and an oversized built-in garage. The entry level of the home includes an entry foyer, access to the garage, a large recreation room currently setup as a bedroom, full bath, and french doors that lead to the rear patio. The main level of the home features an open and flexible floor plan and includes a large open room that can be used as a living or dining room, a gourmet eat-in kitchen with a large center island and kitchen table space, family room with a gas fireplace that has a floor to ceiling stone mantle, sliders that lead to a deck, and a half bath. The main level has wood floors throughout. The upper level of the home includes a large primary suite with walk-in closets and a large primary bath. There are 2 additional bedrooms, 1 full bath, and a laundry room. The home is located on a quiet cul-de-sac within close proximity to the community pool, clubhouse, parks, and walking paths. Walk to elementary and middle schools (less than ½ mile away) - great for 2 person/single parent working families. There are no buses in the community. Current school district is Atholton High School, which is a magnet school for technology. Additional features and updates include In-law Suite in basement w/separate bathroom and entrance/exit, Entire house painted, Entire house caulked, Painted walls and Polyurethaned floor in garage, Patio (with slab pavers - much better than regular pavers; with outdoor light (electric and solar), which is great for parties, Wi-Fi extenders throughout the house to ensure ISP signal is maximum for the Router connection speed and bandwidth, Interior house painted, Exterior house power washed (HOA compliance), Composite deck, Insulated garage door (w/dual coil to ensure it opens even if the initial coil fails), Wireless Security Camera system that can be connected to ANY internet-based security provider, Fans installed in most rooms to conserve and/or contribute to the HVAC efficiency, Professional window treatments including electronic (blackout) blinds in the Primary Bedroom, Washer/dryer (2021).
Zillow last checked: 8 hours ago
Listing updated: June 16, 2023 at 06:14am
Listed by:
Jared Block 443-804-1418,
Alex Cooper Auctioneers, Inc.
Bought with:
Laronda Schine, 635575
Homesource United
Source: Bright MLS,MLS#: MDHW2027234
Facts & features
Interior
Bedrooms & bathrooms
- Bedrooms: 4
- Bathrooms: 4
- Full bathrooms: 3
- 1/2 bathrooms: 1
- Main level bathrooms: 1
Basement
- Area: 0
Heating
- Forced Air, Natural Gas
Cooling
- Central Air, Ceiling Fan(s), Electric
Appliances
- Included: Gas Water Heater
- Laundry: Upper Level
Features
- Flooring: Carpet, Wood, Ceramic Tile
- Basement: Partial,Connecting Stairway,Front Entrance,Finished,Garage Access,Heated,Improved,Interior Entry,Exterior Entry,Rear Entrance,Walk-Out Access
- Number of fireplaces: 1
- Fireplace features: Stone, Glass Doors, Gas/Propane
Interior area
- Total structure area: 2,703
- Total interior livable area: 2,703 sqft
- Finished area above ground: 2,703
- Finished area below ground: 0
Property
Parking
- Total spaces: 2
- Parking features: Built In, Garage Faces Front, Garage Door Opener, Inside Entrance, Oversized, Attached, Driveway, Parking Lot
- Attached garage spaces: 2
- Has uncovered spaces: Yes
Accessibility
- Accessibility features: Other
Features
- Levels: Three
- Stories: 3
- Pool features: Community
Lot
- Size: 2,024 sqft
Details
- Additional structures: Above Grade, Below Grade
- Parcel number: 1406586880
- Zoning: RESIDENTIAL
- Special conditions: Auction
Construction
Type & style
- Home type: Townhouse
- Architectural style: Contemporary
- Property subtype: Townhouse
Materials
- Brick, Combination
- Foundation: Concrete Perimeter
- Roof: Asphalt
Condition
- Excellent
- New construction: No
- Year built: 2011
Utilities & green energy
- Sewer: Public Sewer
- Water: Public
Community & neighborhood
Community
- Community features: Pool
Location
- Region: Laurel
- Subdivision: Autumn Walk At Emerson
HOA & financial
HOA
- Has HOA: Yes
- HOA fee: $75 monthly
- Amenities included: Meeting Room, Recreation Facilities, Pool
- Association name: AUTUMN WALK AT EMERSON
Other
Other facts
- Listing agreement: Exclusive Right To Sell
- Ownership: Fee Simple
Price history
| Date | Event | Price |
|---|---|---|
| 6/15/2023 | Sold | $614,180+38%$227/sqft |
Source: | ||
| 7/31/2012 | Sold | $445,040$165/sqft |
Source: Public Record Report a problem | ||
Public tax history
| Year | Property taxes | Tax assessment |
|---|---|---|
| 2025 | -- | $516,900 +6.5% |
| 2024 | $5,467 +6.9% | $485,500 +6.9% |
| 2023 | $5,113 +7.4% | $454,100 +7.4% |
Find assessor info on the county website
Neighborhood: 20723
Nearby schools
GreatSchools rating
- 7/10Gorman Crossing Elementary SchoolGrades: PK-5Distance: 0.5 mi
- 7/10Murray Hill Middle SchoolGrades: 6-8Distance: 0.4 mi
- 8/10Atholton High SchoolGrades: 9-12Distance: 3.7 mi
Schools provided by the listing agent
- Elementary: Gorman Crossing
- Middle: Murray Hill
- High: Atholton
- District: Howard County Public School System
Source: Bright MLS. This data may not be complete. We recommend contacting the local school district to confirm school assignments for this home.

Get pre-qualified for a loan
At Zillow Home Loans, we can pre-qualify you in as little as 5 minutes with no impact to your credit score.An equal housing lender. NMLS #10287.
Sell for more on Zillow
Get a free Zillow Showcase℠ listing and you could sell for .
$651,900
2% more+ $13,038
With Zillow Showcase(estimated)
$664,938