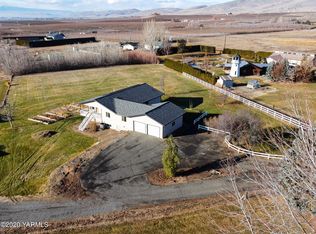Sold for $757,500 on 08/18/25
$757,500
9806 Bittner Rd, Yakima, WA 98901
4beds
4,718sqft
Residential/Site Built, Single Family Residence
Built in 2003
2.15 Acres Lot
$752,100 Zestimate®
$161/sqft
$3,279 Estimated rent
Home value
$752,100
$707,000 - $797,000
$3,279/mo
Zestimate® history
Loading...
Owner options
Explore your selling options
What's special
Experience breathtaking valley and mountain views from this stunning East Valley home, set on 2.15 irrigated acres. This custom-built residence offers 4 bedrooms, 3.5 baths, and a home office, with an impressive 4,718 sq. ft. of living space. The main level showcases a gourmet kitchen with granite countertops, an open-concept great room with vaulted ceilings, and a beautiful stone fireplace. The main floor also includes 2 bedrooms, including a spacious primary suite. Downstairs, the fully finished daylight basement offers a large family room with a kitchenette, 2 bedrooms, a full bath, and a 5th non-conforming bedroom. As an added bonus, there is 385 sq. ft. of finished space over the garage that is not included in the listed square footage! Outside, relax on the large covered deck, enjoy the pool, or explore the expansive backyard. There's also ample room for a shop and RV parking.
Zillow last checked: 8 hours ago
Listing updated: August 18, 2025 at 11:36am
Listed by:
Nick Udell 509-833-0772,
Berkshire Hathaway HomeServices Central Washington Real Estate
Bought with:
Kelly Lorton, 138913
eXp Realty - Spokane
Source: YARMLS,MLS#: 25-438
Facts & features
Interior
Bedrooms & bathrooms
- Bedrooms: 4
- Bathrooms: 4
- Full bathrooms: 3
- 1/2 bathrooms: 1
Primary bedroom
- Features: Double Sinks, Full Bath, Walk-In Closet(s)
- Level: Main
Dining room
- Features: Bar, Kitch Eating Space
Kitchen
- Features: Built-in Range/Oven, Double Ovens, Kitchen Island, Pantry
Heating
- Electric, Forced Air, Heat Pump
Cooling
- Central Air
Appliances
- Included: Dishwasher, Dryer, Microwave, Range, Refrigerator, Washer
Features
- Central Vacuum, Tech/Wired
- Flooring: Carpet, Tile
- Basement: Bath,Bedroom,Family/Rec Room,Finished,Utility Room
- Number of fireplaces: 2
- Fireplace features: Gas, Two
Interior area
- Total structure area: 4,718
- Total interior livable area: 4,718 sqft
Property
Parking
- Total spaces: 2
- Parking features: Attached, Garage Door Opener, RV Access/Parking, Shared Driveway
- Attached garage spaces: 2
- Has uncovered spaces: Yes
Accessibility
- Accessibility features: Doors 32in.+, Hallways 32in+, Ramp/Lvl Entrance
Features
- Levels: 1 Story w/Basement
- Stories: 1
- Patio & porch: Deck/Patio
- Exterior features: Dog Run, Fruit Trees, Garden
- Pool features: Above Ground
- Fencing: Back Yard
- Has view: Yes
- Frontage length: 0.00
Lot
- Size: 2.15 Acres
- Features: Sprinkler Part, Views, 1+ - 5.0 Acres
Details
- Additional structures: Shed(s), Greenhouse
- Parcel number: 20133041413
- Zoning: R1
- Zoning description: Single Fam Res
Construction
Type & style
- Home type: SingleFamily
- Property subtype: Residential/Site Built, Single Family Residence
Materials
- Stucco, See Remarks (Construction)
- Foundation: Concrete Perimeter, Vapor Barrier
- Roof: Composition
Condition
- New construction: No
- Year built: 2003
Utilities & green energy
- Sewer: Septic/Installed
- Water: Shared Well
Community & neighborhood
Location
- Region: Yakima
Other
Other facts
- Listing terms: Cash,Conventional,VA Loan
Price history
| Date | Event | Price |
|---|---|---|
| 8/18/2025 | Sold | $757,500+1%$161/sqft |
Source: | ||
| 7/23/2025 | Pending sale | $749,900$159/sqft |
Source: | ||
| 7/11/2025 | Price change | $749,900-2.6%$159/sqft |
Source: | ||
| 6/15/2025 | Listed for sale | $769,900$163/sqft |
Source: | ||
| 4/11/2025 | Pending sale | $769,900$163/sqft |
Source: | ||
Public tax history
| Year | Property taxes | Tax assessment |
|---|---|---|
| 2024 | $7,412 +5.3% | $681,900 +24% |
| 2023 | $7,037 +12.5% | $549,800 +6.7% |
| 2022 | $6,256 -1.4% | $515,300 +12.2% |
Find assessor info on the county website
Neighborhood: 98901
Nearby schools
GreatSchools rating
- 6/10East Valley Intermediate SchoolGrades: PK-5Distance: 1.8 mi
- 6/10East Valley Central Middle SchoolGrades: 6-8Distance: 2 mi
- 6/10East Valley High SchoolGrades: 9-12Distance: 2 mi
Schools provided by the listing agent
- District: East Valley
Source: YARMLS. This data may not be complete. We recommend contacting the local school district to confirm school assignments for this home.

Get pre-qualified for a loan
At Zillow Home Loans, we can pre-qualify you in as little as 5 minutes with no impact to your credit score.An equal housing lender. NMLS #10287.
Sell for more on Zillow
Get a free Zillow Showcase℠ listing and you could sell for .
$752,100
2% more+ $15,042
With Zillow Showcase(estimated)
$767,142