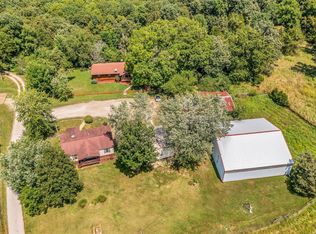Sold on 09/28/23
Price Unknown
9805 State Rd, Cedar Hill, MO 63016
3beds
1,188sqft
SingleFamily
Built in 1983
3.01 Acres Lot
$245,700 Zestimate®
$--/sqft
$1,403 Estimated rent
Home value
$245,700
$229,000 - $263,000
$1,403/mo
Zestimate® history
Loading...
Owner options
Explore your selling options
What's special
Situated on a little over 3 acres this 3 bed 2 bath home is a country paradise! The home has been well loved and exceptionally cared for! It even has brand new paint and carpeting just for you! Updated kitchen with a large walk-in pantry along with ample cabinet and counter space means plenty of storage and right off the kitchen is the large deck to sit and enjoy your view! Outside there is a 30x50 detached garage complete with two standard garage doors and a climate controlled interior room that could be used as an office, bonus room, playroom, etc. There is an already flourishing garden and chicken coop ready to go. To complete the backyard paradise is the pool!! No more sweating this heat when you can just step out back and cool off! There are so many possibilities waiting for you!
Facts & features
Interior
Bedrooms & bathrooms
- Bedrooms: 3
- Bathrooms: 2
- Full bathrooms: 2
Heating
- Forced air
Cooling
- Other
Interior area
- Total interior livable area: 1,188 sqft
Property
Lot
- Size: 3.01 Acres
Details
- Parcel number: 06402000000014
Construction
Type & style
- Home type: SingleFamily
Materials
- Frame
- Foundation: Crawl/Raised
Condition
- Year built: 1983
Community & neighborhood
Location
- Region: Cedar Hill
Other
Other facts
- HeatingSystem: ForcedAir
- RoomCount: 8
- CoolingSystem: Other
Price history
| Date | Event | Price |
|---|---|---|
| 9/28/2023 | Sold | -- |
Source: Agent Provided Report a problem | ||
| 9/14/2023 | Pending sale | $169,900$143/sqft |
Source: | ||
| 9/14/2023 | Listing removed | -- |
Source: | ||
| 8/1/2023 | Pending sale | $169,900$143/sqft |
Source: | ||
| 7/30/2023 | Listed for sale | $169,900$143/sqft |
Source: | ||
Public tax history
| Year | Property taxes | Tax assessment |
|---|---|---|
| 2024 | $1,493 +1.4% | $19,700 +1% |
| 2023 | $1,473 +0.1% | $19,500 |
| 2022 | $1,471 +1% | $19,500 |
Find assessor info on the county website
Neighborhood: 63016
Nearby schools
GreatSchools rating
- 5/10Maple Grove Elementary SchoolGrades: K-5Distance: 3.3 mi
- 3/10Northwest Valley SchoolGrades: 6-8Distance: 6.2 mi
- 6/10Northwest High SchoolGrades: 9-12Distance: 1.4 mi
Get a cash offer in 3 minutes
Find out how much your home could sell for in as little as 3 minutes with a no-obligation cash offer.
Estimated market value
$245,700
Get a cash offer in 3 minutes
Find out how much your home could sell for in as little as 3 minutes with a no-obligation cash offer.
Estimated market value
$245,700
