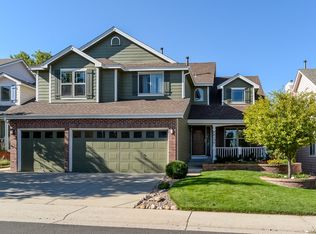Beautiful 6 Bdrm/5 Bath Highlands Ranch Home! Bright Open Floor Plan. Two Story Hardwood Entry Flows into the Vaulted Living Room. Archway Leads from the Living Room into the Large Formal Dining Room. Spacious Eat In Kitchen Features Center Island and Bar Seating. Open to the Kitchen, the Vaulted Family Room Enjoys a Gas Fireplace with Brick Surround. Main Floor Also Includes a Study with French Doors, 3/4 Bath and Laundry Room. Master Bedroom Boasts a Walk In Closet and 5 Piece Bath. Three Additional Bdrms, Jack and Jill Bath and En Suite Bath Complete the Upstairs Level. Full Finished Walk Out Basement Offers a Recreation Room with Wet Bar, Bonus Room, 2 Bdrms, 3/4 Bath and Abundant Storage. Backyard with Mature Landscaping Enjoys a Deck and Covered Patio. 3 Car Garage. Walking Distance to All 3 Schools, Open Space Trails and Shopping.
This property is off market, which means it's not currently listed for sale or rent on Zillow. This may be different from what's available on other websites or public sources.
